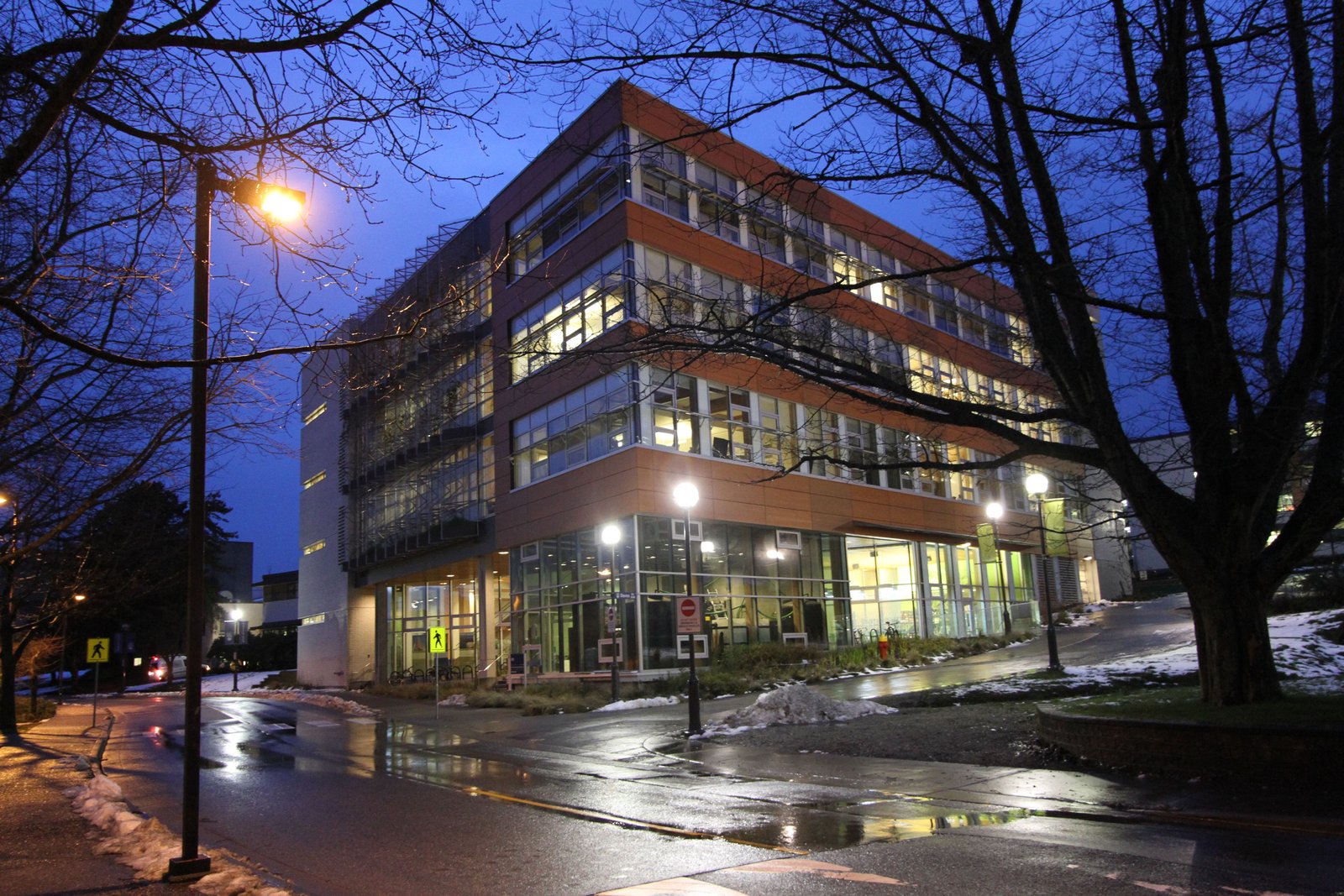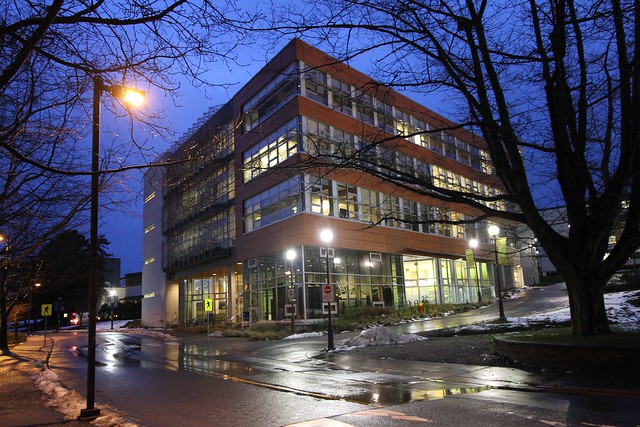By David Dodge and Duncan Kinney
While some buildings feature stylish fountains out front, the Center for Interactive Sustainability at UBC features a slick looking glass enclosed waste treatment center.
The Center for Interactive Research on Sustainability, or CIRS, building on the University of British Columbia campus is a building that nearly lives and breathes. This four-story, 60,000 square feet structure practically pulses with life compared to its cold, clammy, inanimate cousins.
It’s a $37-million living laboratory that aims to be more than just a place to go to class or do research. It’s going after LEED Platinum status, but that is the common, humdrum points-based green building certification program that everyone and their mom knows about. They’re also pursuing a Living Building Challenge certification. This certification is so hard to get, there are only three certified living buildings in the world.
A living building is scrupulous in its materials choices and waste diversion and recycling practices during construction and is self-sufficient in water, electricity, heat and waste treatment.
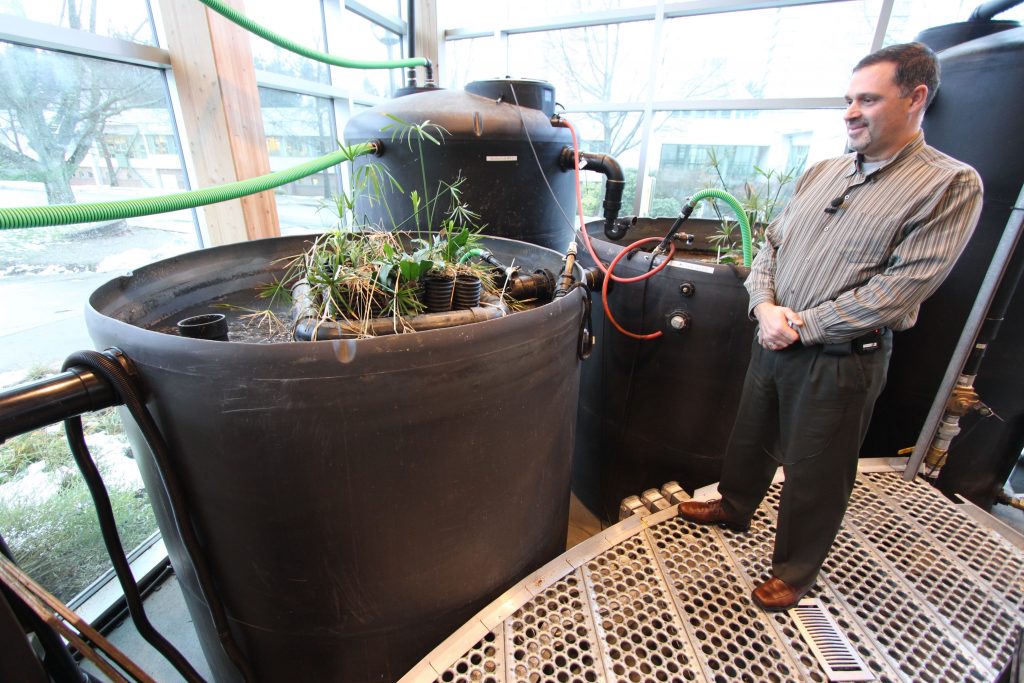
Blackwater and greywater is collected from throughout the CIRS building and treated using the solar aquatic system that uses natural biological processes to treat wastewater for reuse in toilets and for irrigation. Photo David Dodge, Green Energy Futures
Water, water everywhere
Alberto Cayuelo is the associate director of the UBC Sustainability Initiative and the CIRS building. When he talks about the building he talks about its regenerative nature and the positive relationships it has with the environment around it.
“This building generates no storm water runoff whatsoever,” says Cayeulo.
“No water from the building will go into a storm sewers or into waste water sewage systems and then the building has the capacity to even treat waste water from other buildings and return useful water back to the campus.”
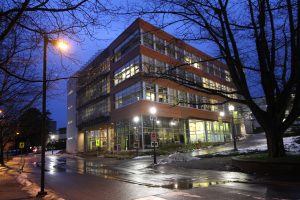
The Centre for Interactive Research on Sustainability (CIRS) at the University of British Columbia in Vancouver is striving to be a LEED Platinum building and to meet the Living Building Challenge certification, a standard met by only three other buildings in the world. Photo David Dodge, Green Energy Futures
Every water bottle that’s filled up in the building is filled with treated rainwater that’s collected from the roof. With a 1,000 square meters of roof it’s no problem to fill the 100,000 litre cistern in the basement. The water is then filtered three times, disinfected with ultra-violet light and chlorine and finally a bit of baking soda is added to bring it up the right pH level.
The way this building handles its occupants poop and pee goes over and above what any regular building does. Waste is treated on-site using ultra-filters, aeration tanks and constructed wetlands to get the water to the point where it can be used again to flush the toilets and begin the whole cycle again. Of course this can’t continue forever and as sludge builds up it’s carted away. While there is no use for the sludge currently there are plans to use it in a nearby composting operation.
This waste treatment centre is one of the key architectural features of the building. It’s on the main floor, encased in glass and visible to anyone who walks by. This is the part of the building that is most alive as water rushes around and the smell of plants mingles with that of the sewage. Some buildings feature fountains or fancy landscaping – at the CIRS building you get sewage treatment.
Net zero energy
While district heating schemes are just getting started in Canada what’s happening at CIRS could best be described as a symbiotic arrangement with the buildings around it.
The main heat source for the building is waste heat from the lab exhaust pipes of its neighbor, the Earth and Ocean Sciences building. According to the models this heat source provides more heat annually than the CIRS building needs. With every large university in Canada sporting buildings with these lab exhaust pipes it’s curious to think why this near-free heating scheme isn’t on every campus in Canada,
It’s pretty wild when you think about it – the entire heating needs of a four-story 60,000 square feet building are being provided by its inefficient neighbor.
The building also preheats its cold incoming air with its warm outgoing air and has a small geo-exchange system, which it needs in the winter. It also has a small photovoltaic array that provides about 10 per cent of the building’s power needs. While the rest of the building’s electricity needs come from the grid they’ve taken numerous steps to conserve the amount of electricity they use.
“We’ve a designed the building that requires less than 100 kilowatt hours per square meter per year. Compare that to your typical office tower in Vancouver which could be something between 200 and 300 kilowatt hours or maybe even more in some cases and that’s a fantastic number,” says Cayuelo.
Innovative materials
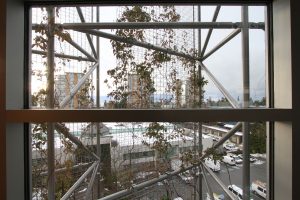
In the summer, chocolate vines grow up these trellises to shade the CIRS building from the late day sun – in the winter the leaves fall and let the sun shine in, passively heating the building. Photo David Dodge, Green Energy Futures
Wood is the main structural material used in this four-story building and this being B.C. the wood is locally sourced. It’s a warm and inviting material and it just makes sense when you consider the amazing forests B.C. has. Glued laminated beams were used for the structure and stained cedar was used on the exterior of the building.
The exterior also had one of my favourite features. A vegetated living wall on the western side of the building provides cooling in the summer when the leaves block the light and passive heating in the winter when the leaves die back. It’s features a plant called chocolate vine creeping up a metal framework and since it’s on the west side it keeps that warm summer sun from overheating the building. The 450-seat lecture hall is day-lit and also features a green roof.
When you dive into the materials used for the building it quickly gets super nerdy. Pine beetle infested wood was used for the structural decking, finding a higher use for a low value product. They fussed over the galvanization process used for their exterior metal cladding and they use seating materials that don’t off-gas any volatile organic compounds.
Aside from the auditorium the building is ventilated naturally with windows that people open manually and with automatic vents at the top of the atrium. As hot air rises and collects up high, vents in the clerestory release the hot air to ventilate the building. It seems like a small thing, but by using these techniques it means the building uses a much smaller air handling system and consequently, much less electricity.
Greenest building in Canada?
So is this the greenest building in Canada? Well, it’s darn near close. The process of getting a Living Building Challenge certification is an arduous one. While LEED Platinum is a pretty exclusive club, with about 1,075 certified projects in the world only three projects have successfully completed the final audit undertaken after the building has been used for a year or more that is needed for a Living Building Challenge certification.
One of the three Living Building Challenge certified structures in the world is just across the Juan de Fuca Straight from UBC, it’s a home located in Victoria.
Determining what the greenest building in Canada is a bit of a fool’s errand. What exactly is green anyway? But if green is a journey to architecture that regenerates and repairs the environment around it then the CIRS building is something to aspire to.
