By David Dodge and Kay Rollans
Last year, Vivian Manasc received a lifetime achievement award from the Canada Green Building Council for work as a leader in green buildings.
Indeed, we’ve known about Manasc’s amazing work for many years. We even co-produced a series called Chasing Net-Zero with architects from her firm. The video series has almost one million views on YouTube. Clearly, net-zero energy buildings are on people’s radar these days.
“I’ve been an architect for most of my adult life. I focus on designing and building buildings and communities that are healthy for people and the planet,” Manasc said from her favourite armchair in her penthouse suite overlooking Jasper Avenue in Edmonton.
Manasc came to architecture quite naturally. “I grew up in Montreal. My family was originally from Romania. And being an architect was really part of the tradition in our family. My dad’s an engineer. I’ve got uncles and cousins who are engineers and architects.”
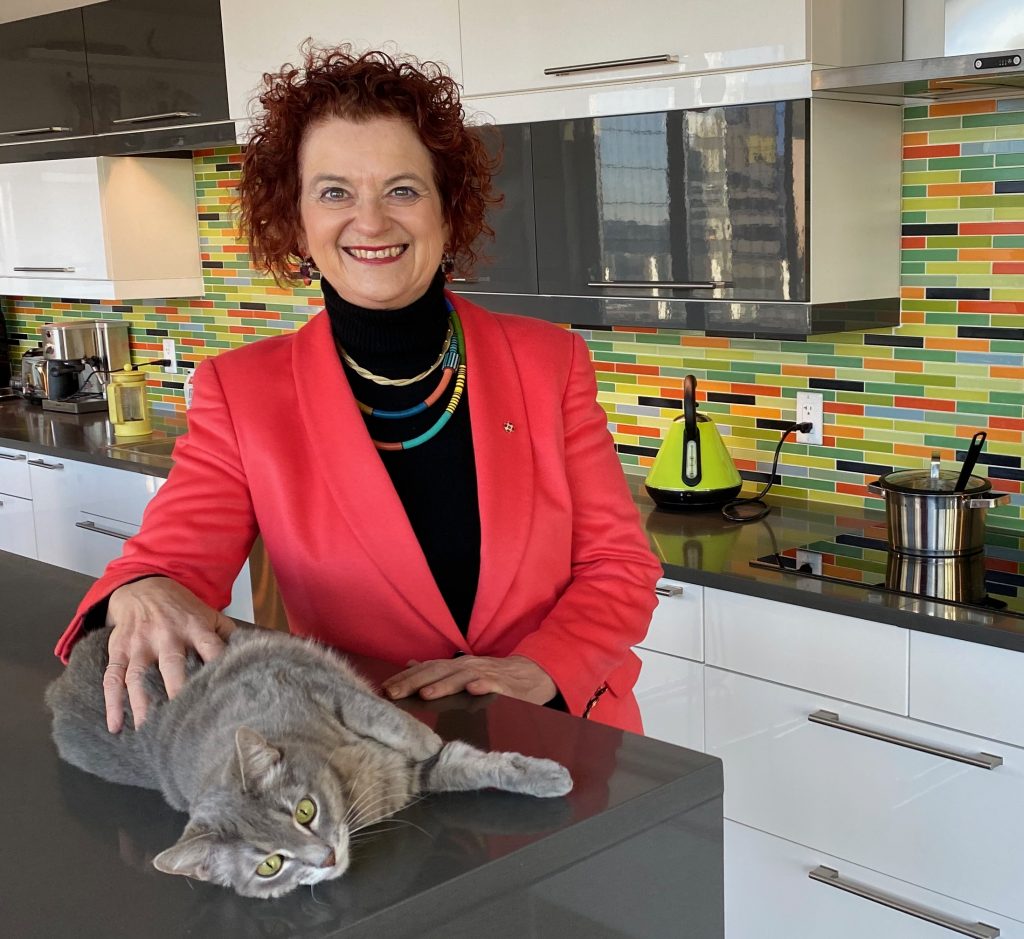
She says the roots of her interest in sustainability go back to architectural school at the energy crisis in the 1970s.
“The whole conversation about sustainability, about being off-grid, about solar, about distributed generation, all of that started at the time of the first energy crisis in ’73, because all of a sudden there was no more gas.”
“It was a very interesting time because it really shaped the narrative of a generation around energy efficiency and the importance of using passive energy,” she said.
This was the era in which the Saskatchewan government told Harold Orr of the Saskatchewan Research Council to build them a solar-powered house.
Solar was very expensive in the 1970s, and Orr realized it was much more affordable to build a super-insulated home — essentially the first passive house in Canada.
Orr’s work was Manasc’s first major influence, but by the time she moved west the narrative had changed.
“When I came to Alberta was the height of the first energy boom, and so it was almost the antithesis, where the belief here in Alberta was that energy was an infinite resource and conservation or efficiency wasn’t really on the radar,” Manasc remembered.
“However, by the by the mid 80s, we started to be working with First Nations communities and the First Nations communities started to kind of show us another way of looking at the environment and looking at our planet and looking at where we live.”
These two factors — the 1970s energy crisis and an introduction to indigenous world views — began to shape her own outlook as an architect.
“And that’s really when we got very serious as a firm around designing buildings that were specifically focused on sustainability.”
Then, in 1997, Manasc and her colleague Richard Isaac split off from a large northern-based architectural firm and created Manasc Isaac, a firm specifically focused on sustainable design.
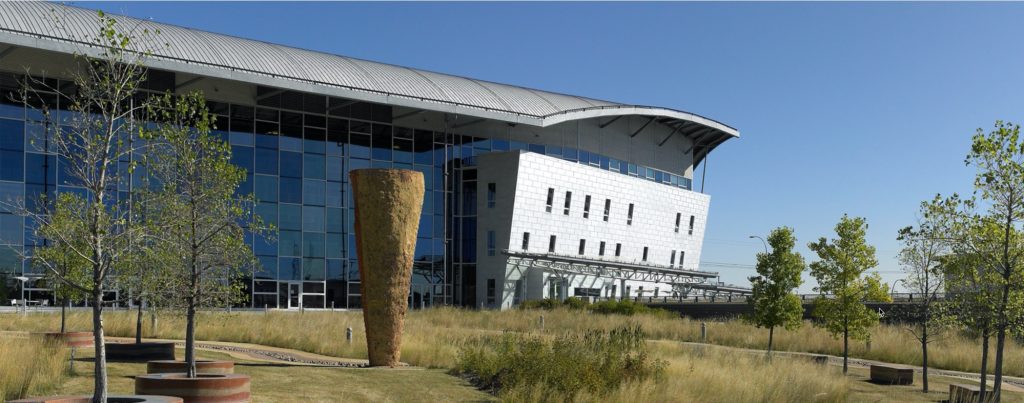
The City of Calgary Water Centre
When asked to recall some of her favourite projects, Manasc talked about the City of Calgary Water Centre, a project they completed on an old brownfield site in Calgary, in collaboration with Sturgess Architecture.
“We really created an office environment, sort of a delightful, healthy working environment for over 600 City of Calgary employees,” Manasc recounted.
The firm built the building with the goal of achieving the LEED Silver standard but exceeded their own expectations. When all was said and done, the project achieved LEED Gold.
Manasc says building sustainable buildings is a constant learning process. “In the world of sustainable design, building orientation matters.”
“If we can orientate the building on an east-west axis, and shade the south, and protect the north, and bring in good north light, we can create excellent daylight, really minimize the need for electric lighting and make the building very comfortable much of the year,” she explained.
If this sounds familiar, it should. These principles harken back to Orr’s passive house concept, pioneered in Saskatchewan and used today in passive house apartment buildings, net-zero homes and many alternative designs, such as the strawbale homes and Earthships designed by rebel architect Michael Reynolds in the deserts of New Mexico 30 years ago.
“Passive design also means integrated design, which means you really have to focus on where’s the sun, where’s the wind, where’s the snow and how do you take advantage of those things that are free,” said Manasc.
The architects at Manasc Isaac have learned to integrate these passive design principles by working with the engineers to ensure buildings are super tight and work well with efficient mechanical systems.
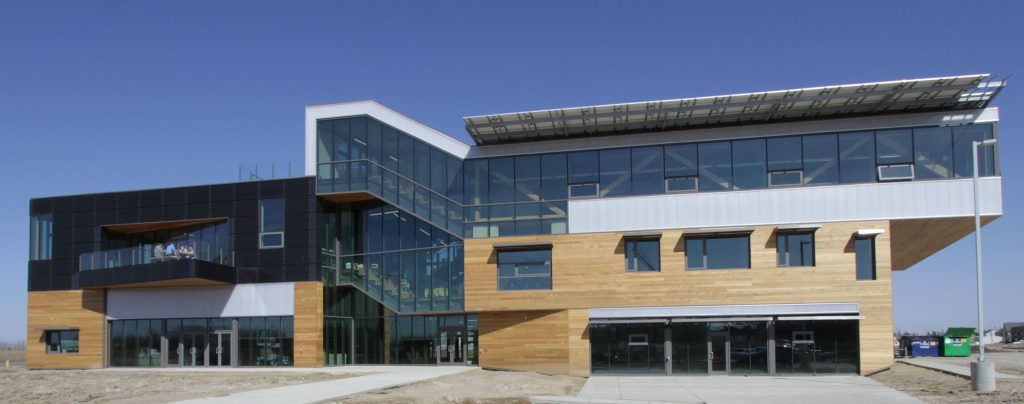
The Mosaic Centre
All of this experience came into play when the firm designed the ground-breaking Mosaic Centre for Conscious Community. It is not only the first net-zero commercial building in Alberta but also the first LEED Platinum building in the Edmonton area and is in the running to become the first Living Building Challenge “Petal-certified” building in Alberta.
“It’s a mixed-use building: it’s got a restaurant, a daycare center, office space, coworking space, a lot of different kinds of functions. And it’s really a very flexible environment,” said Manasc.
The building is a beautiful wooden structure. Located prominently in the heart of the Mosaic Centre is a large wooden staircase, meant to discourage people from using elevators.
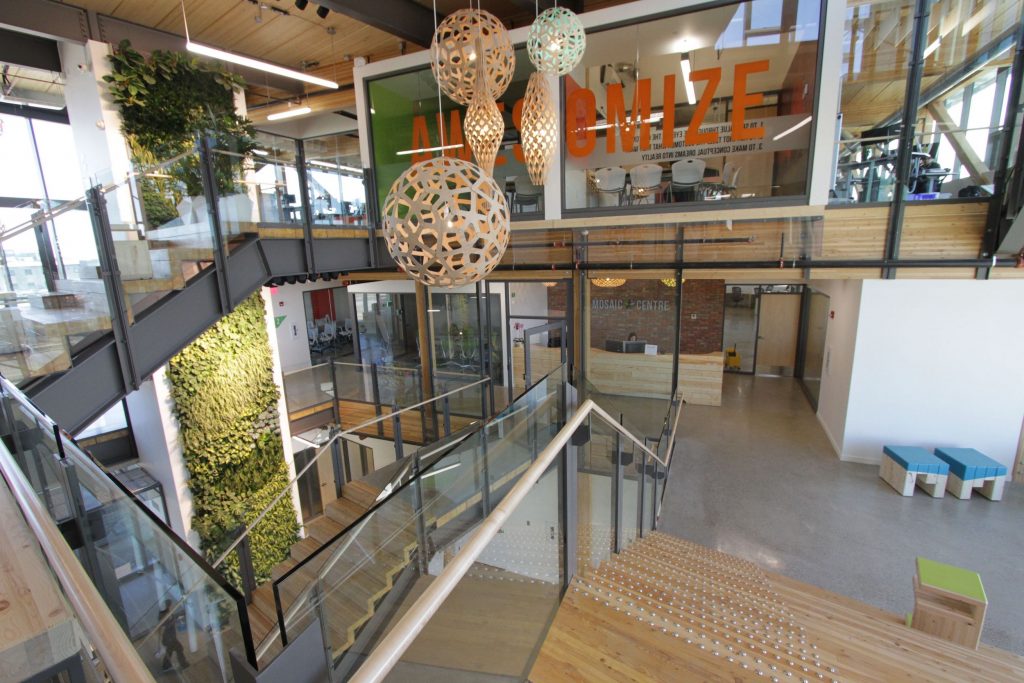
Manasc calls this feature a “low-energy vertical circulation device.” By design, people are encouraged to use the stairs, “which is good for people’s health, but it’s also good for a community,” she said. “People bump into each other … as they are coming and going … and they interact in a way that might be unexpected and might lead to cool and innovative ideas.”
According to Manasc, building with wood is “definitely one of the big emerging trends in sustainable building.”
The structure also features a solar panel–covered exterior — another up-and-coming trend. “It really looks like black cladding. It doesn’t specifically look like PV panels, but it creates a really beautiful and functional exterior to a building, and it replaces something that you have to provide anyways, which is cladding.” In addition to this solar cladding, the team at Manasc Isaac also covered the roof with solar PV.
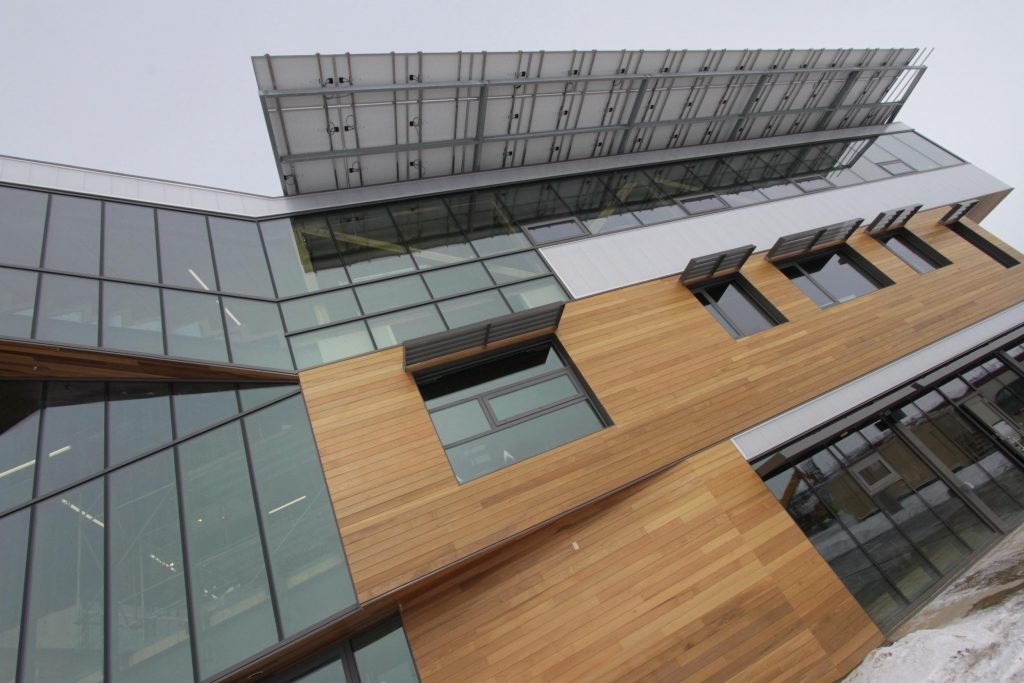
Manasc emphasized that “the important thing is really to take advantage of what’s free. In other words, daylight.” Beyond the extensive solar PV system, the building also has a GlasCurtain fibreglass wall system to let in tons of light, which both drastically reduces the need for artificial light and creates a pleasant work environment.
This was, however, still not enough to get to net-zero — so they integrated a super-efficient geothermal heating system into the design, which draws heat or returns heat to the earth depending on the time of the year.
“And as you know, in Alberta, most of our electricity is still carbon generated. And so when we use geothermal, we’re always very careful to balance it with solar, because it’s only by using those two technologies together that we can get to net-zero carbon,” Manasc explained.
Reimagining green buildings as the new norm
Most of this work on sustainable buildings was ahead of its time, but as climate change looms heavily over us all, building codes are now reaching for net-zero in some places. I’m 44 years old I started to take Viagra by prescription to cure a weak erection and early ejaculation. I bought a small dose of 50mg and divided it into two parts to avoid side effects. As a result, the erection was the same, but the sexual act was a little bit extended. It was enough for my wife and me. I think that the increase of the dose makes no sense. As for the side effects, I have noticed the redness of the face and a slightly decreased pressure in the morning. Everything else was normal.
This is good news for an architect with decades of experience building super-efficient buildings.
“I’m thrilled that finally, the codes are catching up. And you know, we, as sort of pioneers in the green building movement, have always said that market transformation happens by the leaders pulling and then the bottom catching up eventually,” said Manasc.
Her firm is definitely ready to deliver cost-effective, super-efficient, carbon-neutral buildings. The new challenge is to take these ideas an bring all of the old, inefficient buildings up to the same standard.
Manasc and her firm have been tackling this bugbear for more than a decade already. They call it “reimagining” of old buildings. Reimagination is, for Manasc, central to sustainable architecture. Rather than tear everything down and start from scratch — a process that is costly in both energy and resources — she asks: “How do we improve the energy performance of all of that building stock that already exists?”
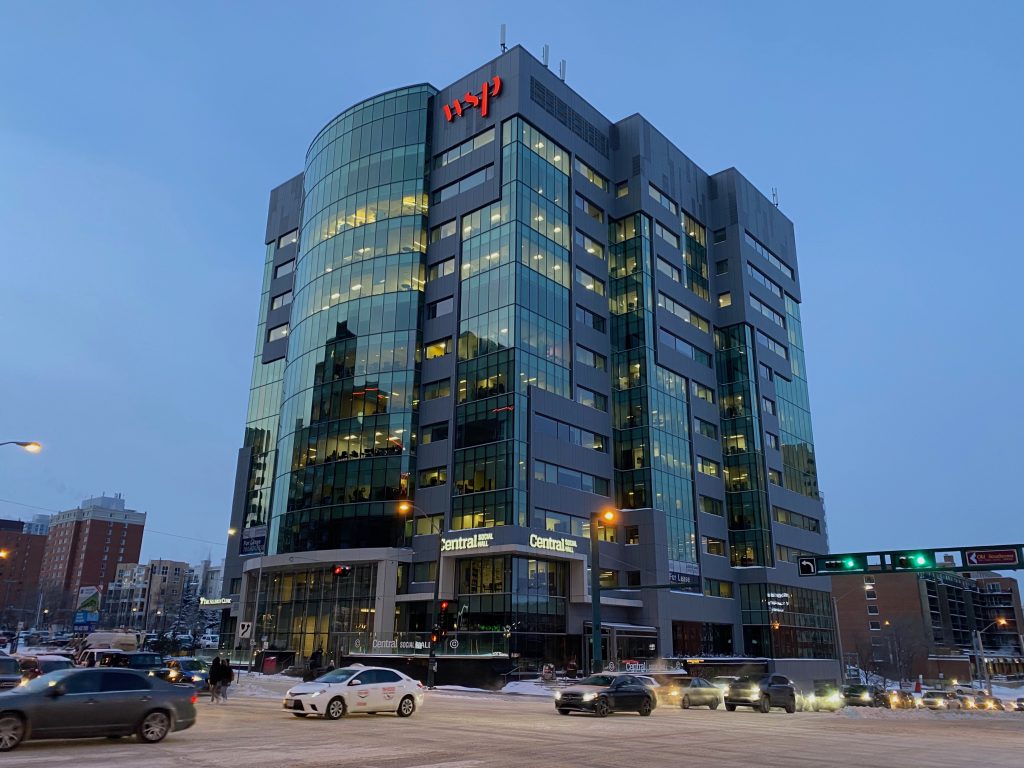
The firm recently reimagined WSP Place, an old building right on the corner of 109 Street and Jasper Avenue in Edmonton.
“That building was a typical kind of low-end developer precast building that was leaky and uncomfortable and unpleasant,” she explained. “And by reimagining it, by reskinning it, we were able to dramatically improve the energy performance of that building, dramatically improve the appearance of the building in the community, and really revitalize the interior of the building as well.”
They did something similar for an old, cheaply built, poorly insulated call centre: reskinned it, added insulation, carved a big hole out of its heart and added on of their signature staircases. The building now serves as Servus Credit Union’s corporate headquarters in Edmonton, Alberta.
The coup de grâce of sustainable reimagination
One of the coolest reimagination projects that Manasc Isaac has tackled is Manasc’s own penthouse suite in downtown Edmonton.
“Back in 2011, we came across this big, empty penthouse that was leftover from a renovation. And when we came across it, it looked a lot like what you see over there, just big metal box,” Manasc said, gesturing out the window of her penthouse suite at what looks like a metal shed.
They now call the suite the New Cambridge Lofts Penthouse. There is almost no need for artificial light during the day, and the need for heat is almost nonexistent. The effect is stunning.
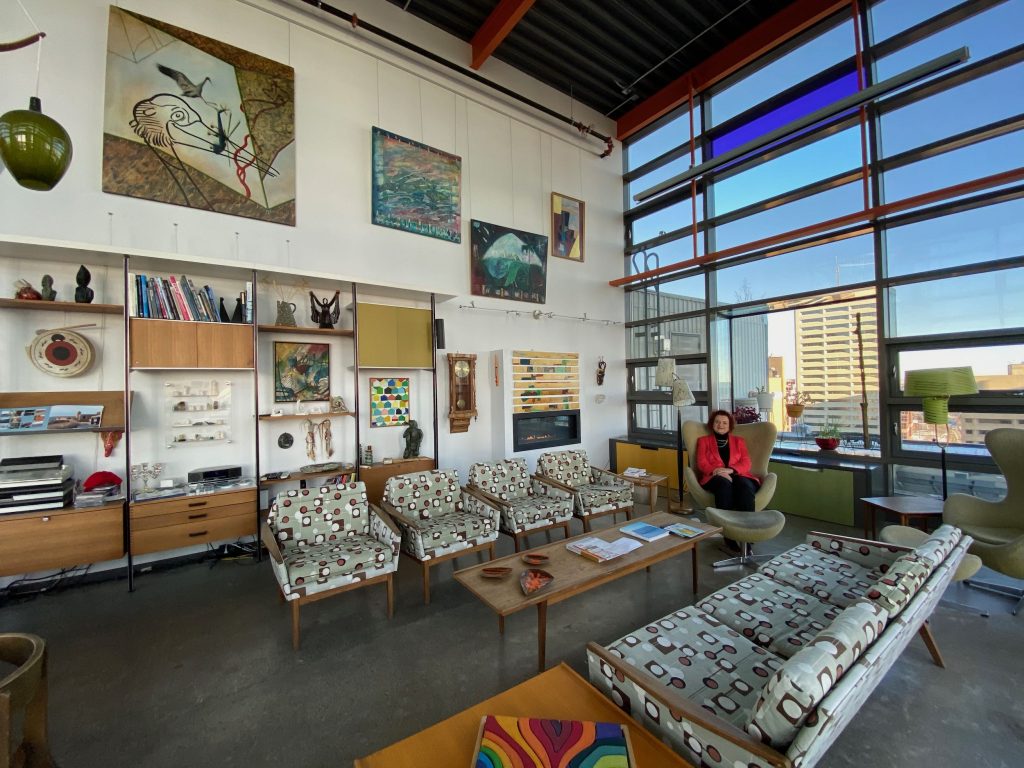
The project uses the super-efficient, fiberglass GlasCurtain system — the first time the firm employed this technology — which allows Manasc to have energy-efficient, floor-to-ceiling windows on four sides of her suite.
The renovation is so efficient it needs only two very small gas fireplaces for heat. “It’s passively heated from waste heat from the floors below and waste heat from the elevator machine room that’s behind me,” Manasc explained.
Looking forward, Manasc says she expects a radical shift to new building envelope technologies like this over the next decade. This is the kind of reimagining we need for all of our old, inefficient building stock as we transition to a low-energy, low-carbon economy.
Vivian Manasc is a principal at Manasc Isaac Architects, is a past president of the Royal Architectural Institute of Canada, and is the author of Agora Borealis – Engaging in Sustainable Architecture. She has won numerous awards, including the lifetime achievement award from the Canada Green Building Council (CGBC) in 2019. The CGBC will host its annual awards night on January 30, 2020 at Roger’s Place in Edmonton.
1669 words

