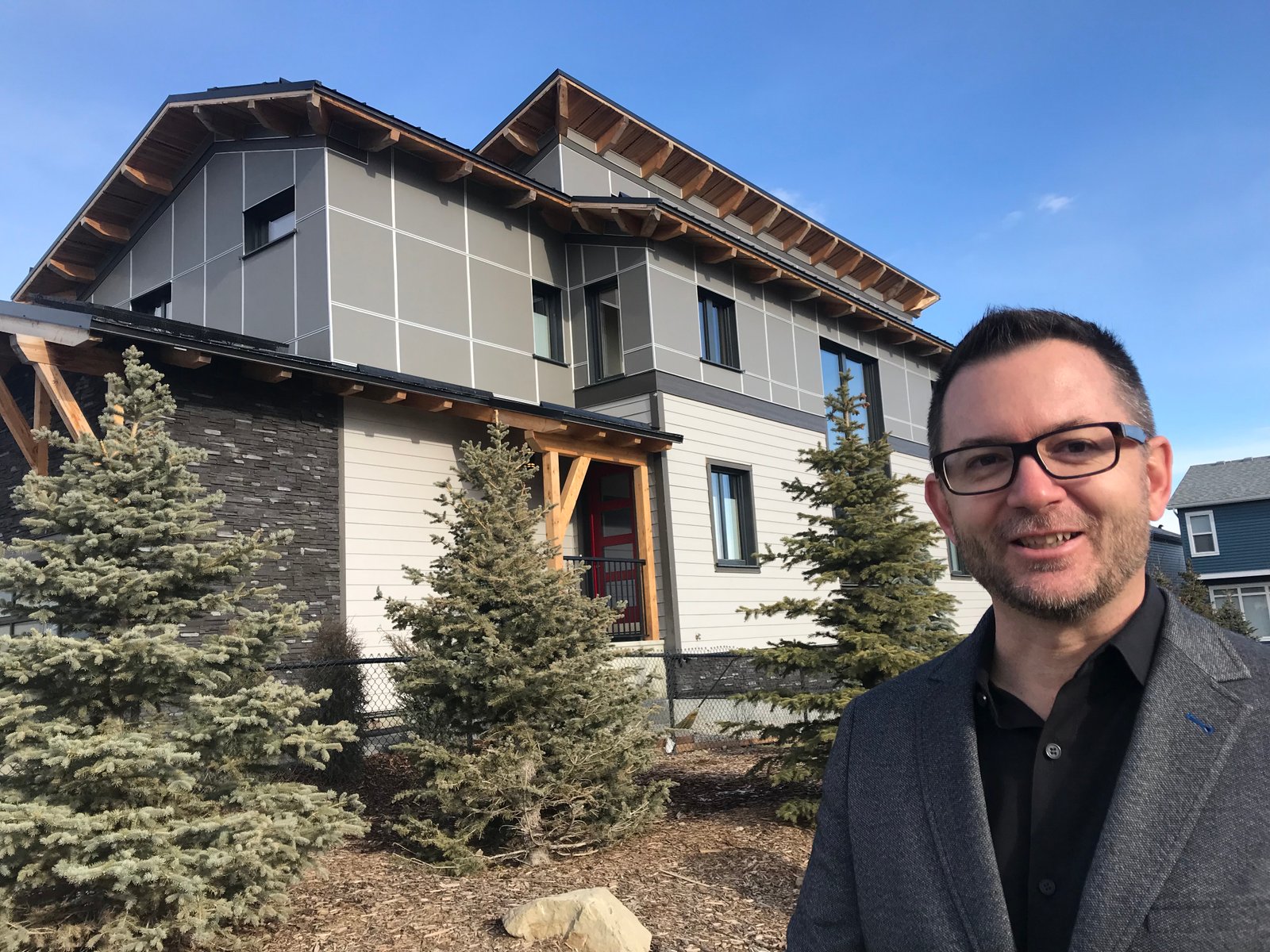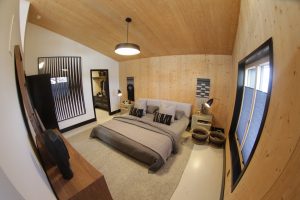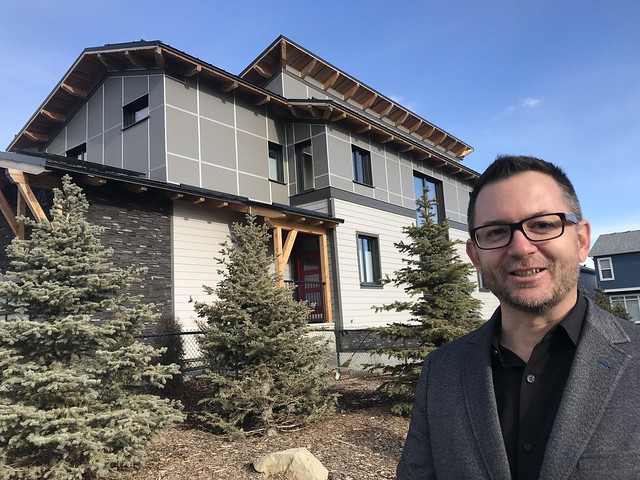By David Dodge and Scott Rollans
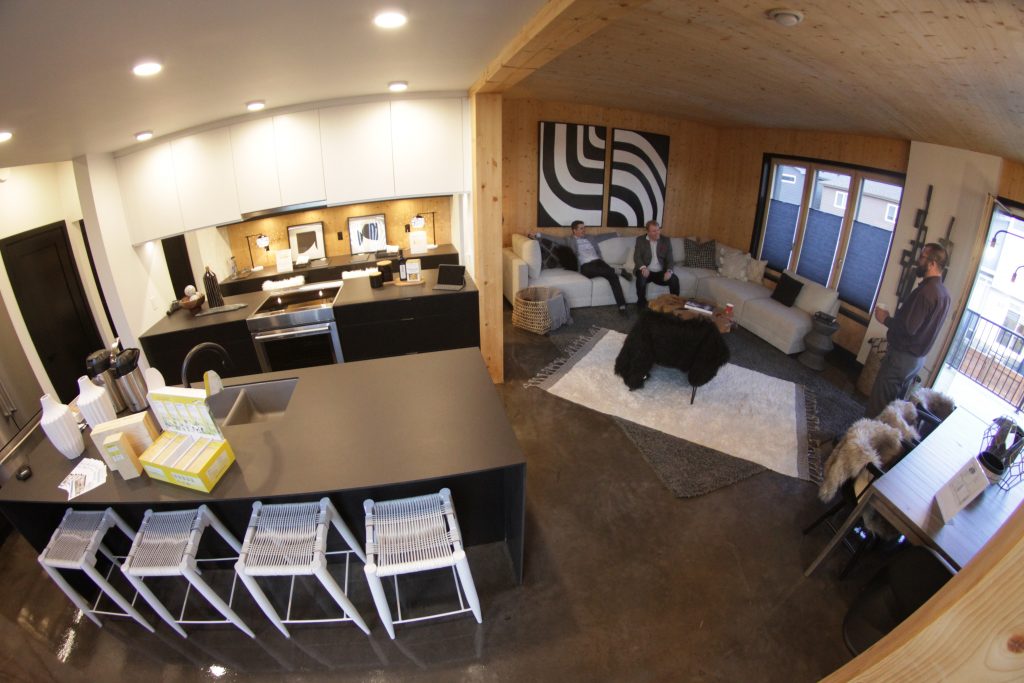
The kitchen and living room of this 2,400 sq. foot passive house. Photo David Dodge, GreenEnergyFutures.ca
When you step into the Brookfield Symons Gate Passive House in Calgary, Alberta the front door closes with a sound that makes you feel like you have just entered an airtight vault. And then you are greeted by the sounds of silence.
The sounds of the outside world vanish within the heavily insulated walls of this gorgeous, 2,400 square home. You don’t even hear the hum of a fan, because there’s no furnace.
The walls are solid cross-laminated wood, the basement floor feels like it’s heated, and the windows are triple-glazed energy-efficient Austrian models that tilt and swing open.
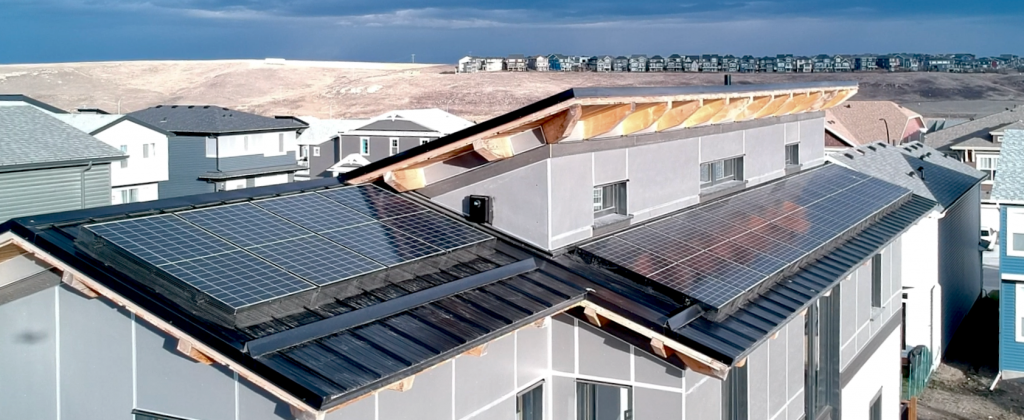
The passive house is heated and powered by solar energy. For a cool $1.1 million you could own this home. Photo Brookfield Residential
This is the Tesla of passive homes
“Passive house takes advantage of one of the most abundant resources that Alberta has, which is the sun,” says Doug Owens, senior director of strategic development and regulatory affairs with Brookfield Residential, North America’s sixth largest developer.
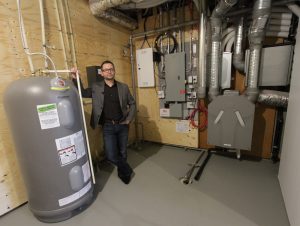
There is no furnace, only an energy recovery ventilator and a hot water heater in the home. Photo David Dodge, GreenEnergyFutures.ca
This ultra-efficient house uses 90 per cent less energy than a conventional home. An eight-kilowatt solar system on the roof provides nearly all of the energy required to power and heat the home. It has no gas connection.
“And the giant window in the middle is actually the furnace for the house,” says Owens, pointing to the massive, south-facing window that lets the passive solar heat stream in. The window’s R7-rated triple glazing helps trap the warmth inside.
“Air tightness is critical,” says Owens, but even though this home is rated as super airtight–just 0.5 air exchanges per hour–it gets plenty of fresh, clean, filtered air.
Instead of a furnace, the home has a heat recovery ventilator—a fancy name for an air exchange system that recovers 86 per cent of the heat from the outgoing air. Built into the ventilation system is a 3,000-watt electric heater—but it only kicks in on the coldest, darkest days of winter.
This Zender ventilator is actually called an energy recovery ventilator because it also has an active bypass system that stops scavenging warm air on hot summer days, helping cool the home.
When you head downstairs, most people ask if the floor is heated—it has eight inches of insulation beneath it and it feels quite warm. The mechanical room is nearly empty, with just the air exchange system and a super energy efficient electric water heater.
Sixteen-inch walls – No furnace!
This minimalistic system is made possible thanks to out-of-this-world levels of insulation in the home.
“It’s incredibly well insulated,” explains Owens. “The windows are R7 and typical windows are about R2; the wall systems are R45 compared to an effective R18 that is required, and the roof system is R55 compared to a cathedral ceiling which we’re required to have R10.”
Add the thickly insulated basement floor, and you have an unbroken envelope of insulation blanketing the home.
Brookfield viewed the Symons Passive House as a chance to innovate. You could use thick double-stud walls for the insulation, but Dean Guidolin (design manager at Brookfield) says they opted to use solid cross-laminated timber (CLT). The custom walls were built in a special panelization factory in Germany.
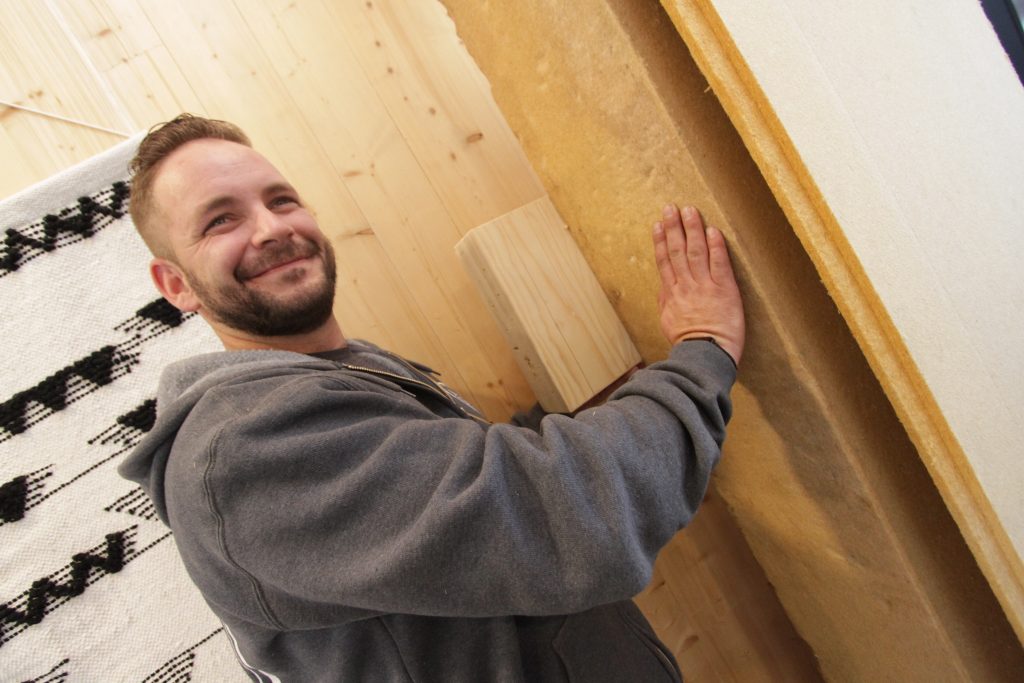
Matt Arsenault of Sawback Builders shows the super-insulated 16-inch wall system. Photo David Dodge, GreenEnergyFutures.ca
Solid wood walls
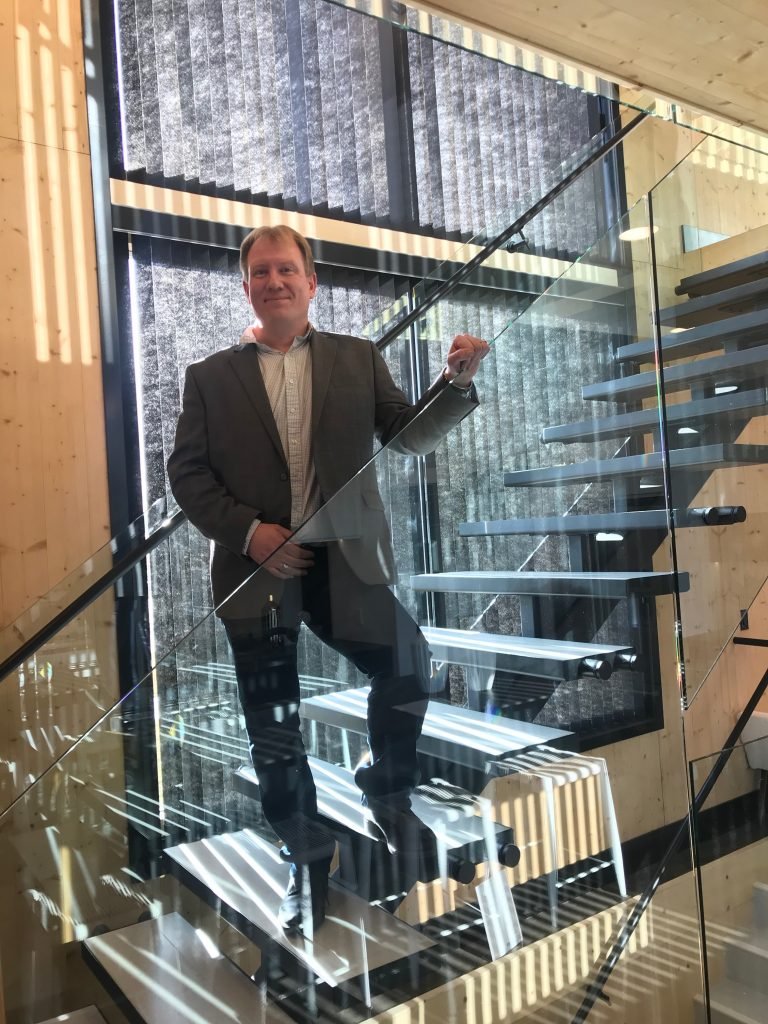
Brookfield designer Dean Guidolin says CLT is environmentally friendly. Behind him is the large window that is a key part of the passive house design. Photo David Dodge, GreenEnergyFutures.ca
CLT is a great, sustainable resource, says Guidolin. “The wood fiberboard on the outside is a byproduct of the manufacturing process for the CLT. Ultimately you get another good environmental story out of that.”
Matt Arsenault, president of Sawbuck Builders (the company that assembled this unique home) describes the CLT system in detail. “It is four inches thick timber that’s been glued and laminated together and it creates the structure of the wall,” says Arsenault. Then add 9.5 inches of solid wood fiber insulation and another 1.5-inch layer of wood-based insulation and you have 16-inch thick walls that lose almost no heat.
Arsenault says the pre-built walls, floors, and ceilings came in a sea container along with some IKEA-like instructions in German to put it all together.
“I learned a lot about how the energy loss happens in a typical house, through air leakage and things like that. And this method of construction really eliminates a lot of the opportunity for outside cold air to come in and cool down the house,” says Arsenault.
Beautiful research – into an energy efficient future
Owens says Brookfield didn’t aim for an inexpensive passive home, but rather chose to explore new systems and build a truly great home. “I was just thrilled to see people walk in, and when they open it open the door their jaw drops at how beautiful the home is,” says Owens.
Before tackling the project, Owens himself took a course in passive house building. He believes code changes are coming, and homes may have to be net-zero-ready as early as 2030. He wants to keep Brookfield ahead of the trend.
“It doesn’t matter whether it’s Alberta, Canada or North America,” says Owens. “Globally, there’s a conversation around energy efficiency, resiliency, and conservation. There’s a tremendous amount of momentum behind it.”
Push for quality and performance
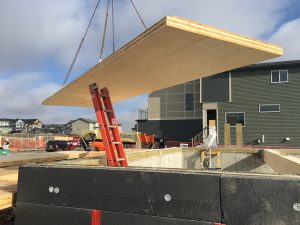
The components of this solid CLT home were built in a panelization factory. Photo Brookfield Residential
Owens says public attitudes are also pushing the shift. “I think people are starting to think about the environment more.” Where yesterday’s customers may have been fixated on granite counters and hardwood floors, many home buyers today have questions about energy efficiency.
Brookfield’s first passive home was not cheap to build, but Owens says they learned a lot. He believes the move toward prefabrication will help ease labour shortages, increase quality, and meet higher efficiency standards.
“I think that’s really going to drive down prices and then they will become commonplace,” says Owens.
If you think this home would be a sight to see, we have good news: you can see it. “It’s going to open through 2019 for booked tours,” says Owens. “We’re going to try to have it open the first Friday of every month. We want to get as many professionals, industry partners, and government folks through.”
Brookfield clearly aims to be an active force in passive technology.
In early 2020 the Canada Green Building Council Alberta Chapter awarded the home the Inspiring Home Award at the second annual Alberta Leadership Awards gala.
