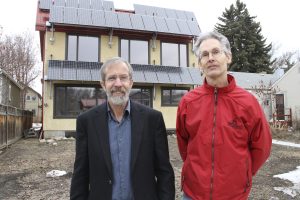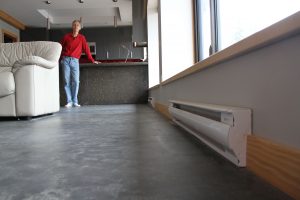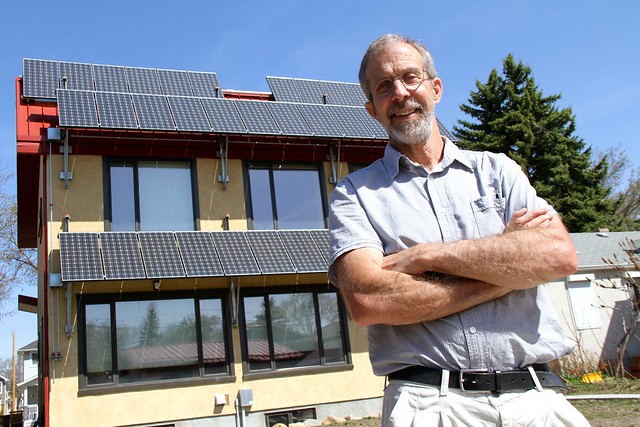By David Dodge and Duncan Kinney
The highly entertaining documentary “How William Shatner Changed the World” is a must-watch for any Trekkie or technology geek. In it, William Shatner hosts and narrates two hours of exploring the real-life advancements that were inspired by Star Trek.
In case after case Shatner explores the rapid pace of technological development. Things like the cell phone or communicator that were mere fantasy in the ‘60s became reality only a few short decades later.
When it comes to net-zero homes it too is an idea that seems more science fiction than anything, especially in the cold climes of Edmonton, Alberta. A home that produces as much energy as it consumes – well that’s just crazy.
It took a group of 45 people more than two years to build the first net-zero home in Edmonton. Simon Knight is the CEO of C3, a social enterprise that works on reducing greenhouse gas emissions in Alberta and was there.
“The first prototype we built in Edmonton, when you went into the mechanical room it was similar to walking on the Starship Enterprise – it was very complex,” says Simon Knight who now is a director with the Net-Zero Energy Home Coalition.
Built back in 2007 the Riverdale net-zero home was a 5,000 square foot duplex. It also had a complex space heating system that depended on an over-built solar thermal set-up with a lot of extra engineering bells and whistles.
Since then several other builders have tried their hand at this particular challenge.
Keep it simple

Peter Amerongen (left) of Habitat Studios the builder of Bob Heath’s net-zero home and the original Riverdale net-zero home built in Edmonton, Alberta. Photo David Dodge
Peter Amerongen of Habitat Studio and Workshop built that first net-zero home in 2007 and he built Bob Heath’s net-zero home in south Edmonton in 2011, his third net-zero build.
The main difference? Simplicity. The mechanical room in Bob Heath’s net-zero home has an electric hot water heater and a heat recovery ventilation system hanging on the wall and not much else. This is hardly the Starship Enterprise.
“One of the reasons this house has such a simple mechanical system is because it is getting over 50 per cent of its energy just from the sun coming through those south-facing windows,” says Amerongen. “So once you reduce your total heating load it’s small enough we can get all of the energy we need from those solar panels.”
By taking advantage of passive solar energy and using a thermally massive floor Amerongen erased half of the heating bill right off the bat – all for the cost of some high quality windows and a polished concrete floor.
And while the systems and techniques have become simpler and lower cost there are rules of thumb that apply to every net-zero build.
You have to drastically reduce the energy use of the house. You do that with high levels of insulation in the roof and walls and by making the building as airtight as possible.
Then you must pay “Careful attention to thermal bridging so we make sure there are no parts of the house, not even the basement floor slab that are in contact with the ground or exterior air – so there is a complete blanket of insulation around it,” says Amerongen.
And when you have done all that the home you top it off with a solar photovoltaic system. In Bob Heath’s case he only needs a 7.5 kilowatt solar system to provide all of the energy his home requires.
It turns out Heath, who lives alone in this 1,900 square foot two-storey home is a super energy conserver because he has exported 4,000 kWh of electricity to the grid for the last two years running.
So when is a house net-zero ready?

Bob Heath’s net-zero home is well sealed and insulated and it gets 50 per cent of its heat from passive solar streaming through the windows. He needs only a small amount of heat that is provided by radiant electric heaters powered by solar modules. Photo David Dodge
“You’ve got to get to an EnerGuide rating above 86 before you can call your house net zero energy ready, 89 or 90 would be better, but at that point the remaining energy that you need tit’s possible to get that energy from the sun with some kind of solar collection system – solar electric or solar hot water,” says net-zero pioneer Amerongen.
On Bob Heath’s net-zero home they left space for a solar thermal system, but they didn’t install it because solar electric made more sense at this point in time.
In the evolution of the net-zero home custom builders like Habitat Studios have come a long way and are making excellent net-zero homes. But it’s larger builders like Landmark Homes who are poised to make every new home they build net-zero ready by 2015.
“That’s when you start talking about industry transformation,” says Knight who adds builders are already looking at building net-zero communities. “You are actually talking about the kind of transition you have been working towards for a very long time.”
These particular builders are way out in front of building codes and government. If you build a house to the minimum standard of the building code you get an EnerGuide 70 home. It is expected that national building code released later this year will mandate all new construction to be Energuide 80.
Amerongen sees a real urgency to get on with producing net-zero homes because of the massive carbon footprint our housing stock has. Even if we build all new homes as net-zero energy homes it will take generations to replace the old inefficient houses.
Houses are a durable good. Even a poorly constructed, energy inefficient house lasts a long time.
Reza Nasseri of Landmark Homes is pretty optimistic. He envisions half of North America’s homes being built to net-zero standards within 20 years.
We’re not dealing with Moore’s Law but the pace of innovation in the net-zero home world just in the past six years has been breathtaking. As more builders and customers embrace the idea of a slightly more expensive home for far lower operating costs the net-zero idea will only pick up more and more steam.
By making net-zero homes simpler and more affordable trailblazers like Amerongen and Landmark Homes have started something that I hope will only get bigger and bigger.


