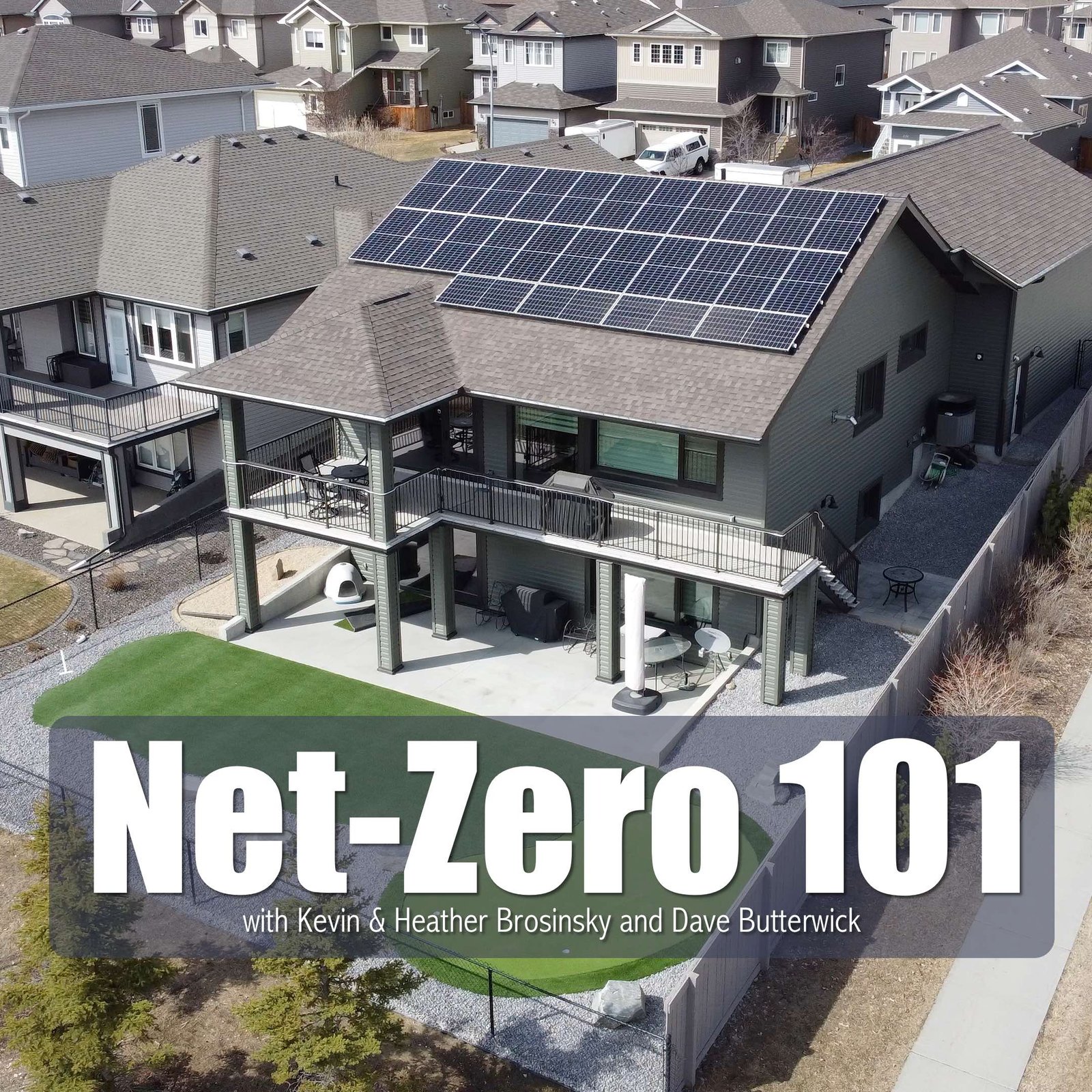By David Dodge, GreenEnergyFutures.ca
(Adapted from original article written for The Earth and I with permission.)
“I don’t have time to ‘stick it to the man.’ We don’t want to fight … We don’t want to cause … any trouble. We found something better than they have to offer at any price.”
That’s what rebel architect Michael Reynolds said when asked if he was trying to “stick it to the man” by building his Passive House-inspired Earthships out on the deserts of New Mexico. Reynolds is a folk hero among environmentalists, bucking the trend of uniform housing developments that have a high carbon footprint.
Indeed, new owners of net-zero homes almost always cite two things: They don’t worry about future costs for electricity and heating, and they view their home as the highest quality and most comfortable place money can buy.
Simply put, a net-zero home is often defined as an energy-efficient home that produces all its own energy for heating, cooling, and electricity.
Today’s net-zero homes take a lot of inspiration from the Passive House concept, pioneered by Dr. Wolfgang Feist in the 1990s in Germany. Passive homes are 90% more energy efficient than conventional homes and theoretically can be heated primarily by passive energy streaming through the windows.
Michael Reynolds Earthships are off-grid, “autonomous” homes that go even further—producing onsite energy, food, water, and even waste treatment.
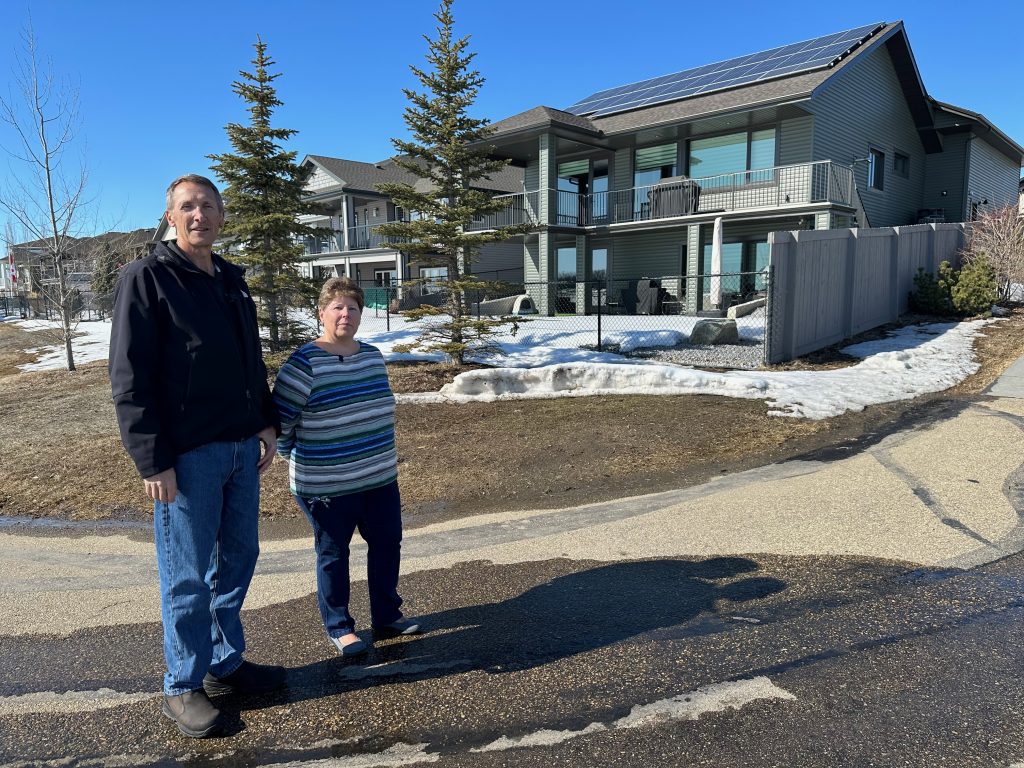
Net-Zero future-proofed retirement dream home
Kevin Brosinsky read about and became quite enamored with the idea of a net-zero house just as he and wife Heather were about to build their dream retirement home in Leduc, Alberta. Leduc is perhaps ironically known as home to the discovery of oil in 1947 in oil-rich Alberta.
Brosinsky had read that you could “heat it [a passive home] with a candle and cool it with an ice cube.”
Kevin started looking around and soon learned quite a few builders now specialize in net-zero homes, he eventually landed on Butterwick Construction in Edmonton, Alberta.
The custom net-zero home was tailor-made for Heather and Kevin’s retirement with a combined family room/kitchen with a second-level deck, a flex room for office and workouts, and the massive walk-in closet Heather always wanted.
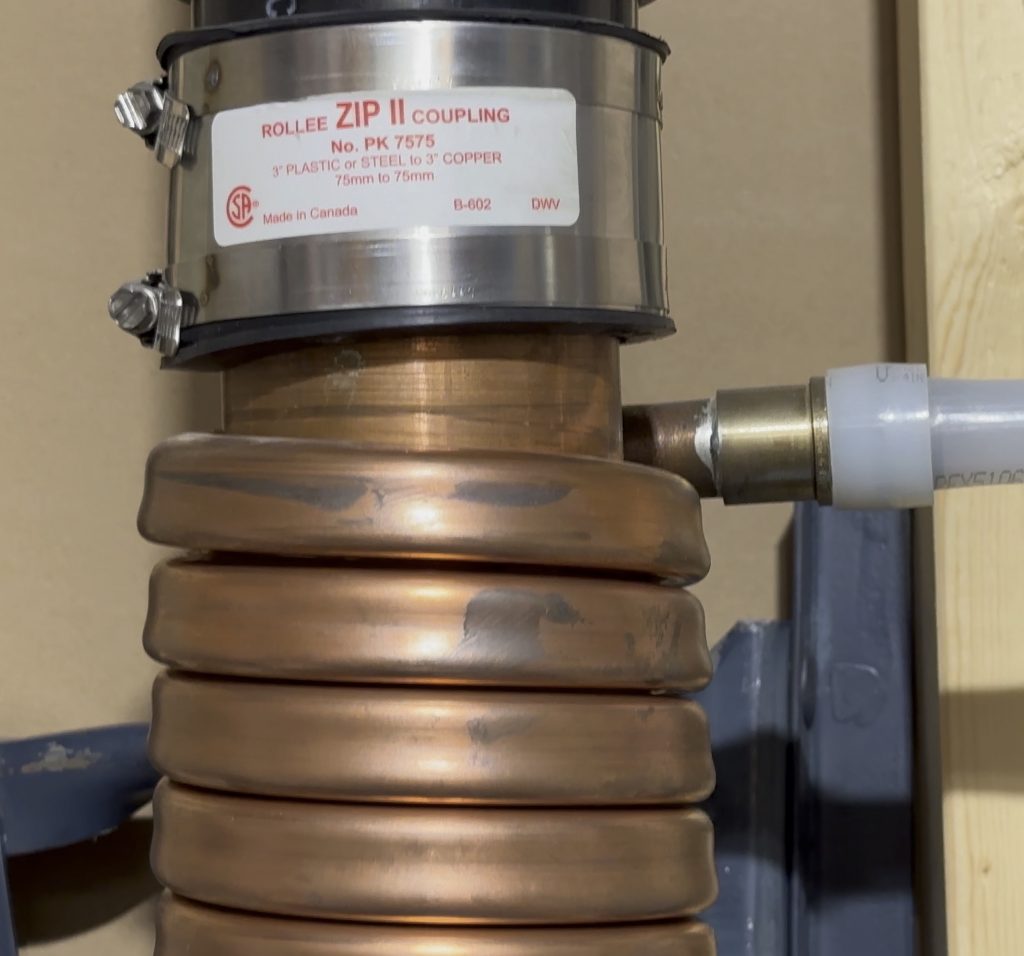
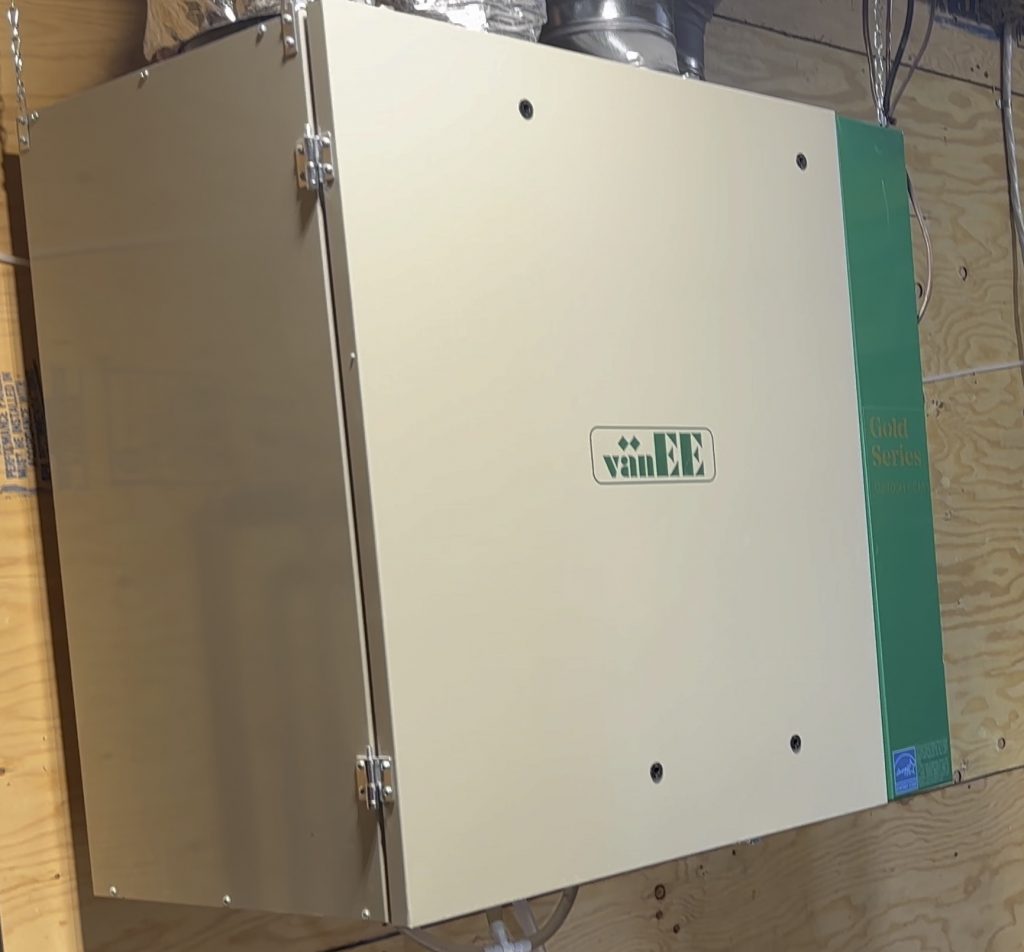
The home features 12-inch, double-studded R40 walls, continuous insulation from under the pad to the roof, an air source heat pump for heating and cooling, drain water heat recovery, and a heat pump water heater and clothes dryer. The home is so tight it records only about 0.6 air changes per hour—far less than the 4 to 10 air changes seen in traditional homes.
Like many net-zero homeowners, Kevin likes the comfort and quality most, but he “really enjoy[s] the solar panels—all our future costs for electricity and heating are no longer a worry.”
A heat recovery ventilator recovers more than 70% of the heat in the exhaust air while providing abundant fresh air. Kevin says the first time he woke up when it was -31°F (-35°C) outside, he had no idea it was that cold because his home was cozy, draft-free, and the same temperature as it always is.
Like many net-zero homeowners, Kevin likes the comfort and quality most, but he “really enjoy[s] the solar panels—all our future costs for electricity and heating are no longer a worry.”
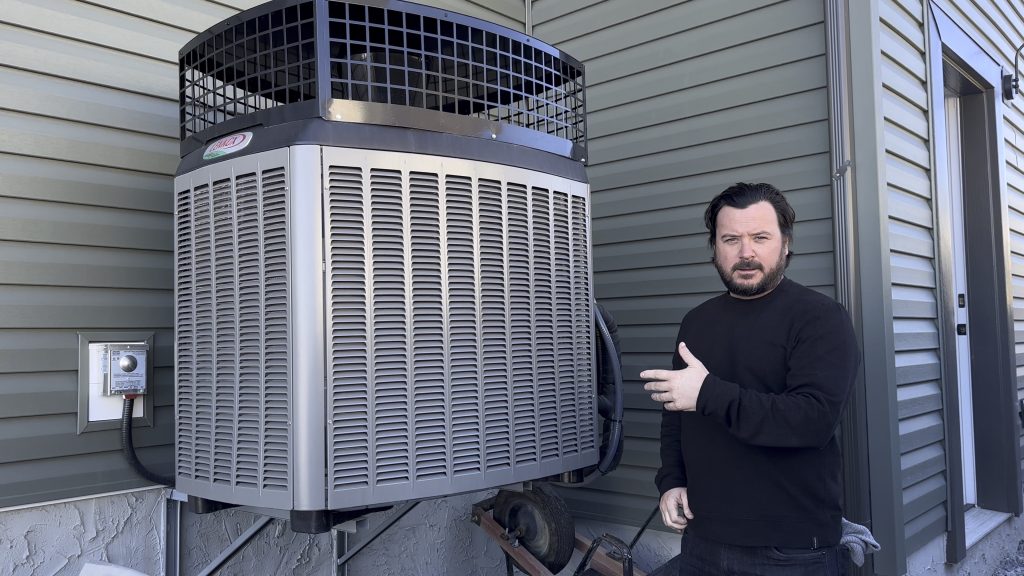
Anatomy of a net-zero home
Dave Butterwick of Butterwick Construction has been building net-zero homes for ten years in cold climates. He says there are five main components of a net-zero home.
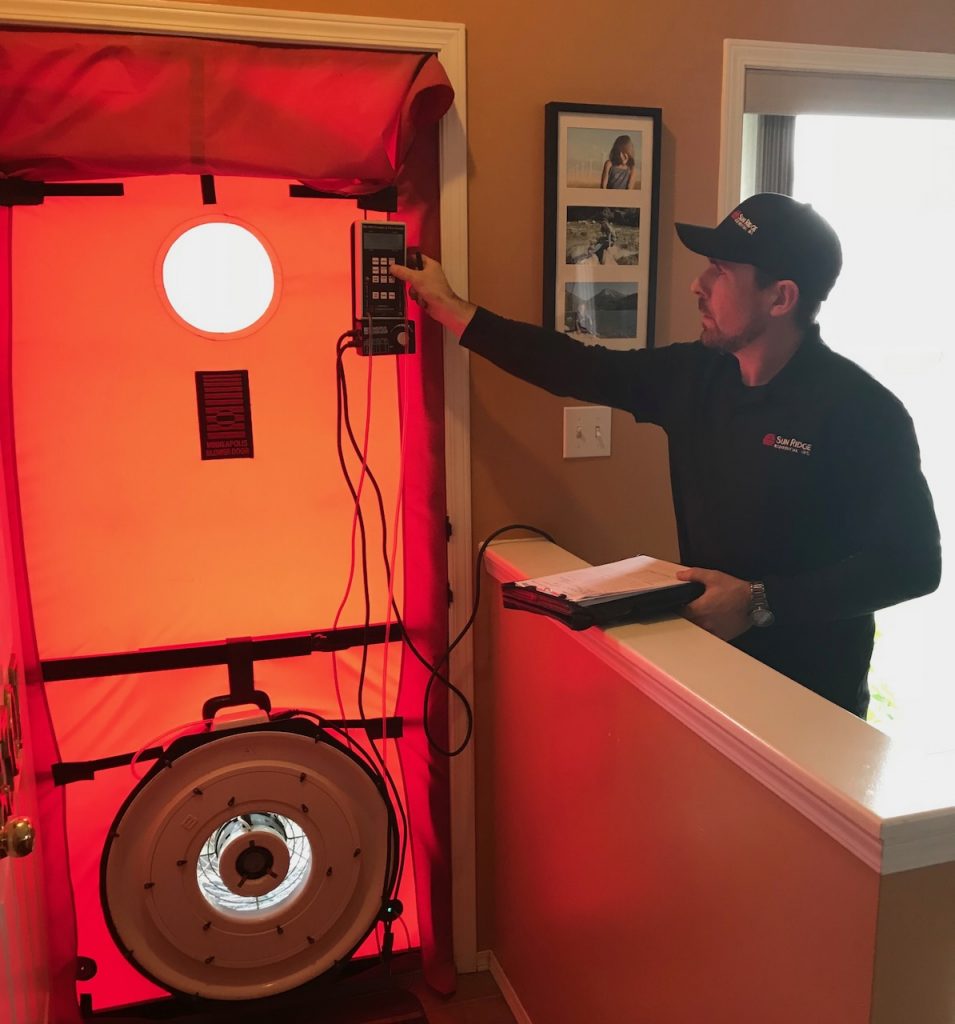
1. Air sealing
Experienced builders emphasize air sealing is one of the most essential things in building an energy-efficient home. An air barrier on the outside of the home’s walls helps keep air exchanges down to below one per hour. Part of the secret of a net-zero home is that it has almost no holes in it, whereas traditional homes have gaping holes via the bathroom fans, kitchen fan, and vents for the water heater, furnace, and dryer.
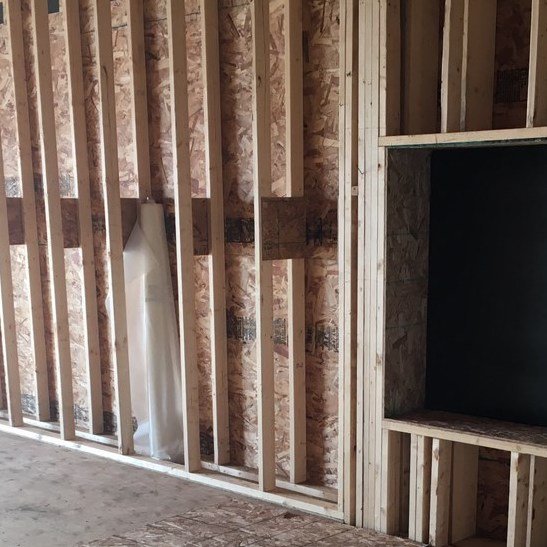
2. Insulation
A 12-inch-thick, double-studded wall system stuffed with cellulose insulation reaches an exceptional R40 insulation value. This insulation layer starts under the basement pad and continues up the walls right into the attic.
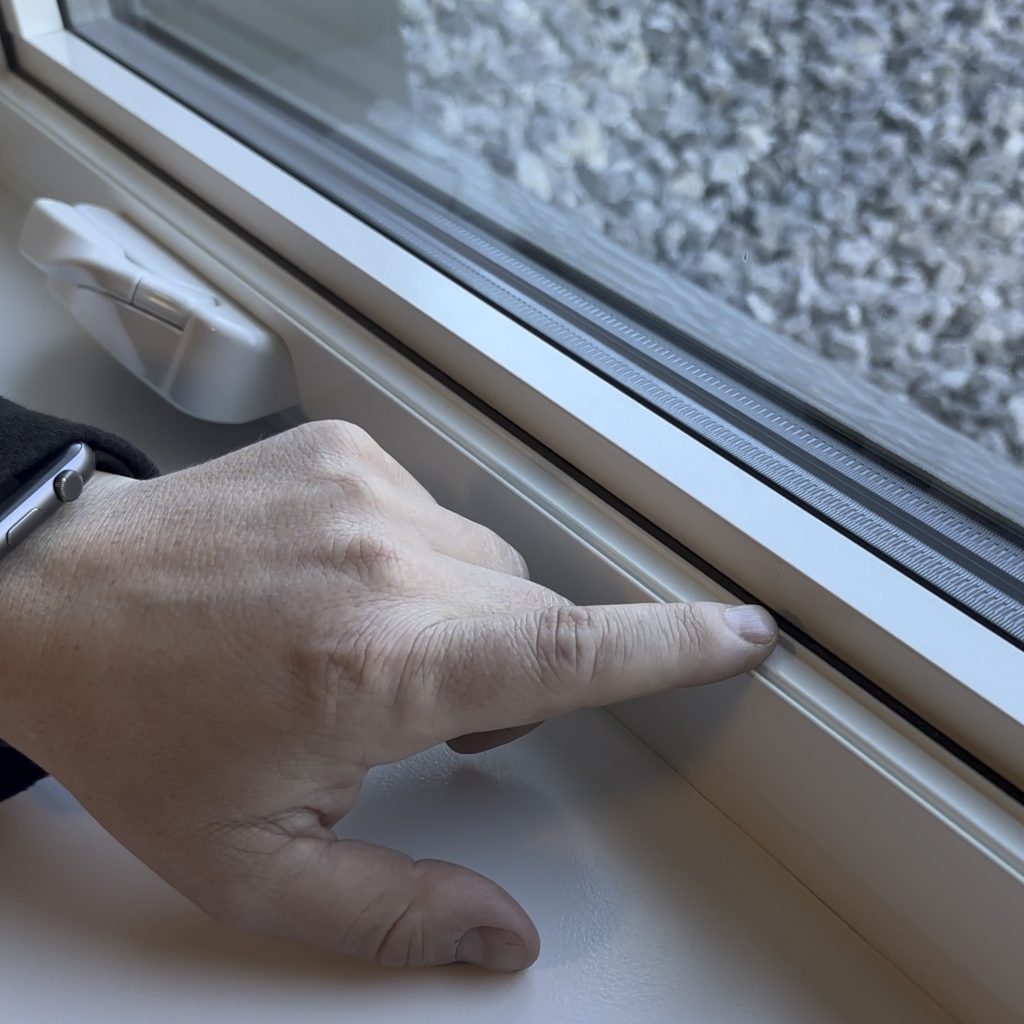
3. Windows
Windows are the weakest link in any home. Tripled-paned windows, with either fiberglass or wood frames, are used to minimize thermal conductivity through the frames. Triple-paned windows reach R7 to R8, more than double the efficiency of standard double-paned windows. In a cold climate, north-facing windows are minimized, and south-facing windows have protective overhangs which allows the winter sun to stream in but not the summer sun to avoid overheating.
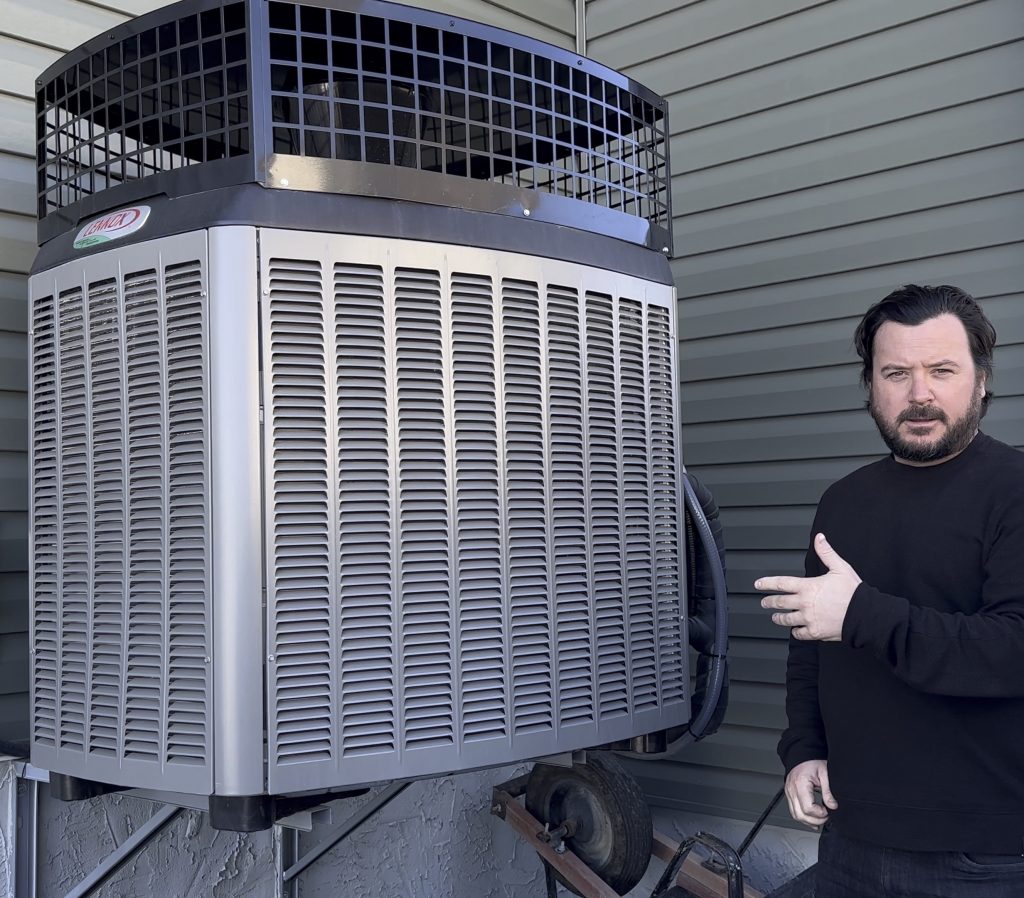
4. Energy-efficient mechanical systems and appliances
An air source heat pump is up to 300% more efficient at heating and up to 700% more efficient at cooling, and it runs on electricity. Ground source heat pumps are even better but more expensive. These days there are cold climate heat pumps rated to an amazing –31°F (–35°C). And since net-zero homes are so tightly built, a heat recovery ventilator is essential for providing fresh air and, importantly, recovering 70%–90% of the heat in exhaust air. Energy-efficient appliances are also used. An induction stove is twice as efficient and much better performing than any other technology. Heat pump ventless dryers are other key additions—they do the job and don’t require a vent.
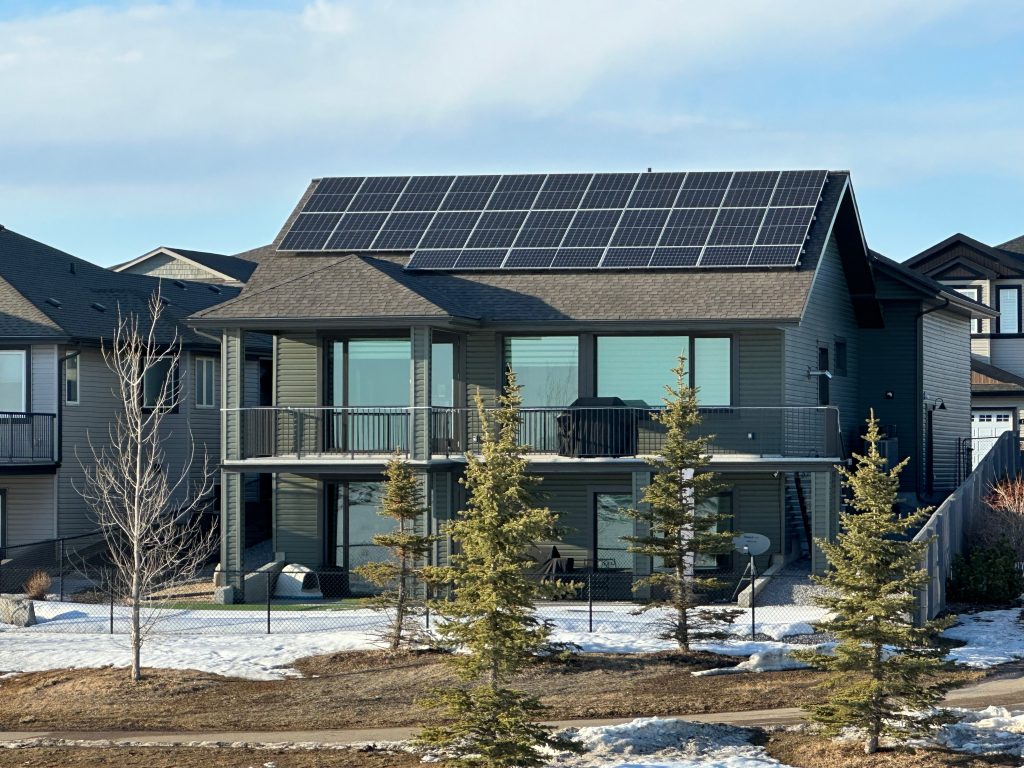
5. Onsite renewable energy
These days one can install 400-watt solar modules that don’t take up a lot of space. The Brosinsky net-zero home has a 7.7-kilowatt solar system that provides all the energy for electricity, heating, and cooling of their home with some left over. Kevin even anticipated purchasing an electric car when they designed the capacity of his solar system.
Dave Butterwick says those are the essential ingredients in a net-zero home but adds there are other considerations including the orientation of the lot to the sun. South-facing is usually better.
Other efficiency features
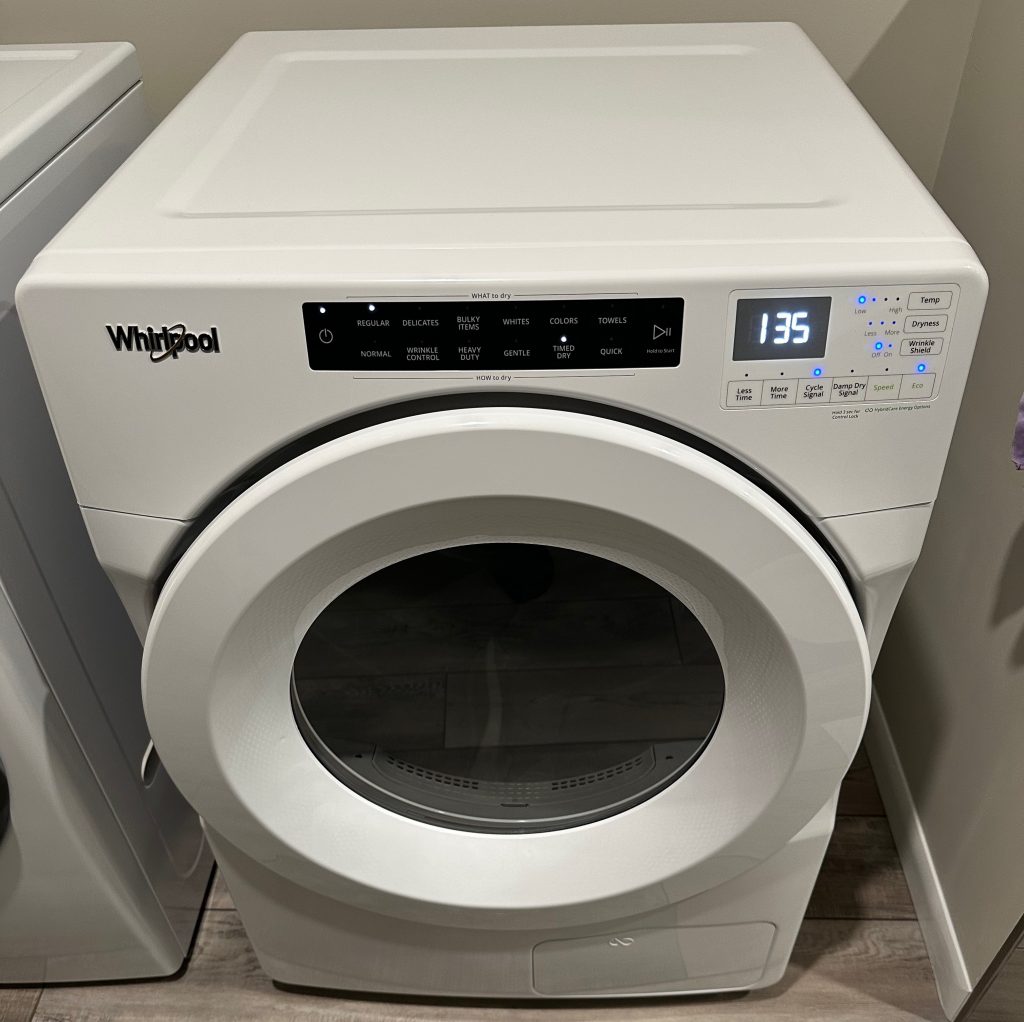
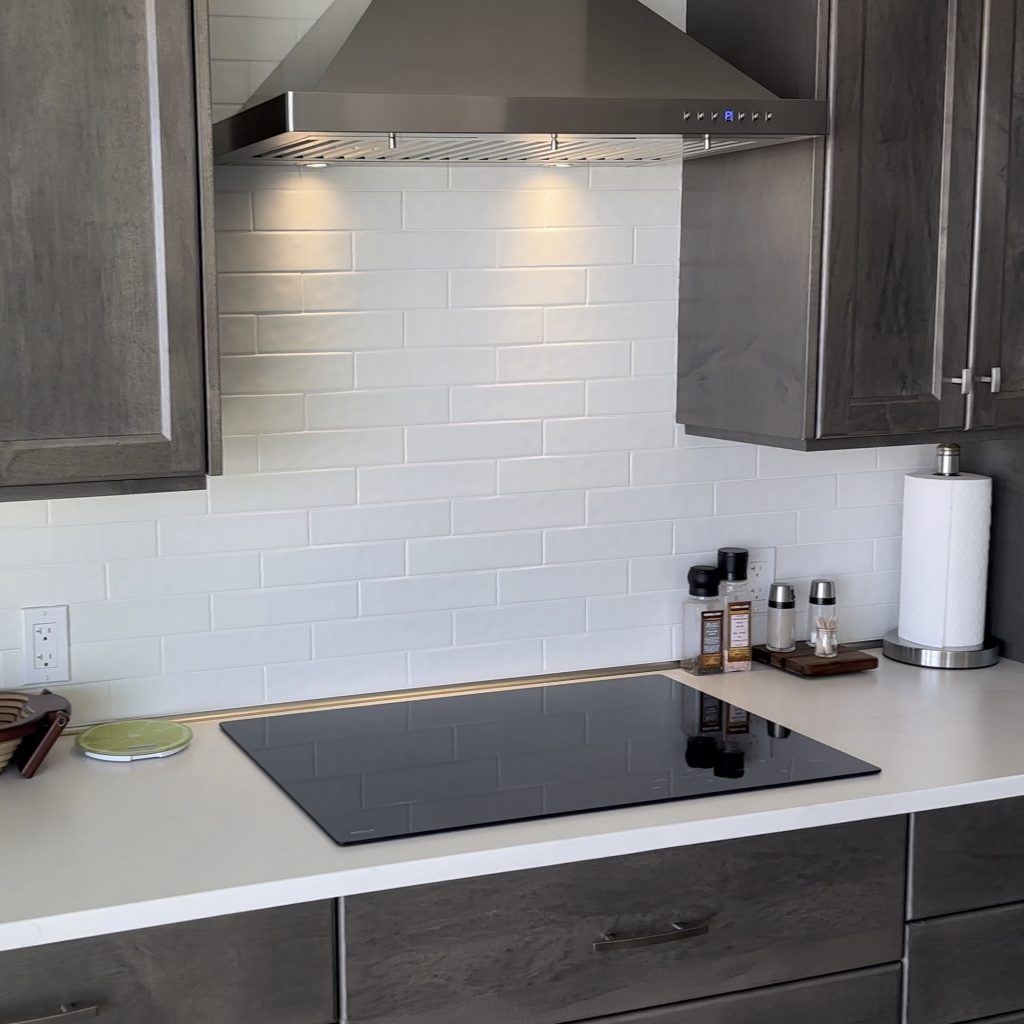
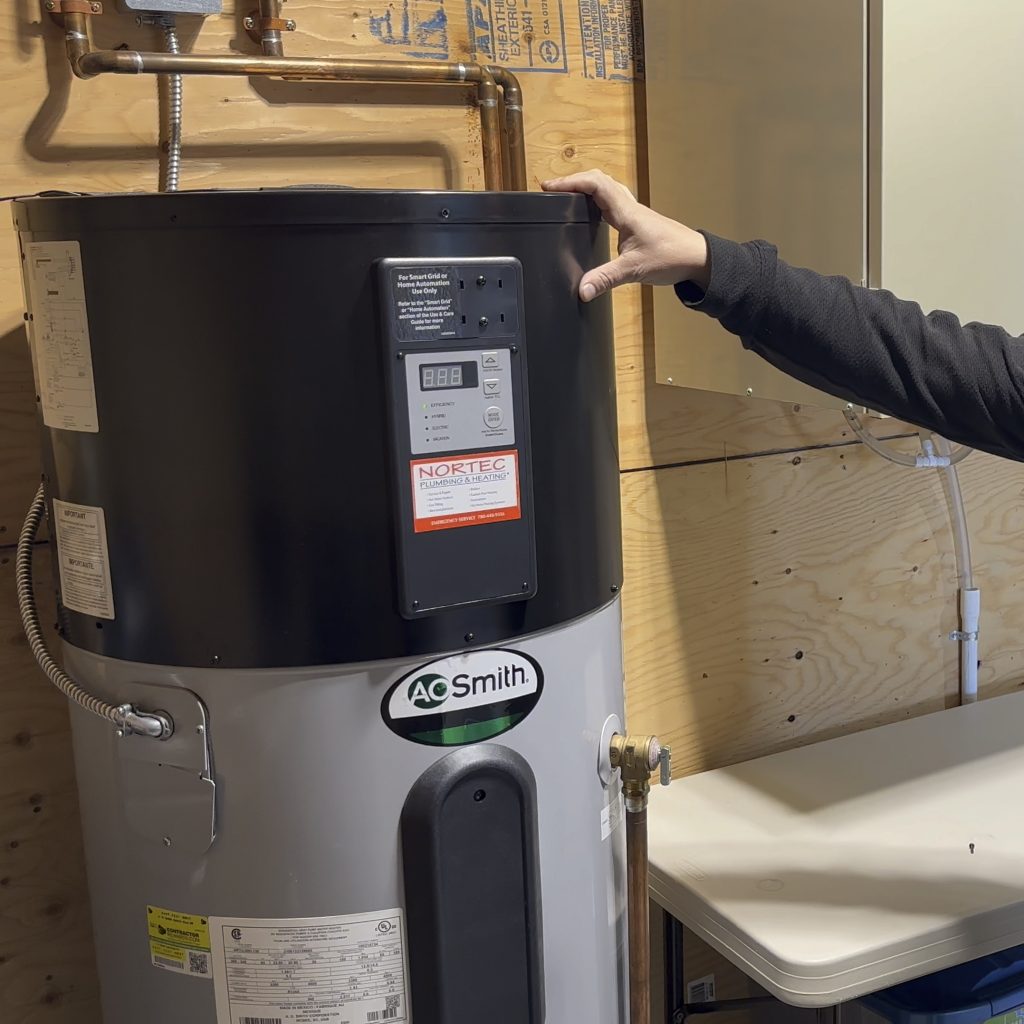
The ‘Only way to build new homes’
One year after Heather and Kevin moved into their net-zero home, Kevin is so sold on the concept he says this should be the “only way we build new homes.”
Architecture 2030 is a non-profit set up in 2002 by Edward Mazria in the US. It championed standards that would reduce emissions in all new buildings by 80% by 2020 and set the goal for all new buildings to be carbon neutral by 2030.
And indeed, the influential American Institute of Architects agreed and adopted the goal in 2006. They are pushing for a carbon neutral design standard by 2030. According to their stats, energy-efficiency in designs is on the increase and net-zero designs are rising too, making up 2.1% of projects in 2021.
California adopted a net-zero code for residential building in 2020 and plans to extend this to commercial construction by 2030. In Canada, the Pan Canadian Framework calls for a net-zero building code by 2030.
Energy, emissions, and climate change
Net-Zero homes do not use fossil fuels and therefore eliminate any bills associated with them. If a home is getting 100% of its net-annual energy from solar, the energy will be zero emissions too.
This addresses a large amount of CO2 emissions related to climate change. Up to one-third of emissions come from buildings depending on how you slice the pie.
Many jurisdictions are already setting net-zero standards for their own buildings, and many are looking at net-zero building codes.
But of buildings expected to be in use in 2050, 80% are already built—and they are not very energy efficient.
Scaling up net-zero
The Netherlands is addressing this huge challenge with a refurbishing concept called Energiesprong (Energy Leap). Existing homes are laser-scanned, and new walls and a roof are designed and built as panels in a factory. The homes are then renovated using the new panels to meet net-zero standards. There is now a “Stroomversnelling” deal in which contractors and housing associations are being contracted to refurbish 111,000 homes to net-zero.
The idea is also taking hold in California where Realize-CA is working with the owners of 60,000 units to renovate them to net-zero using Energiesprong-inspired strategy.
In Edmonton, Alberta, Canada, Butterwick Projects is renovating fifty-nine units of a housing cooperative to net-zero in one Energiesprong-inspired project.
And progress is being made applying the net-zero idea to bigger buildings.
The Salvation Army changed its request for proposal at the last minute for Grace Village, a 175-unit building. Instead of seeking conventional code-built construction, The Salvation Army asked for proposals to build net-zero ready, and they were very surprised when the quotes came in just over 1% higher. They expect to save $6 million in operating costs over twenty-five years as a result.
As builders gain more net-zero experience and competition heats up, the costs are widely expected to come down, making net-zero homes even more affordable and accessible to more people.
