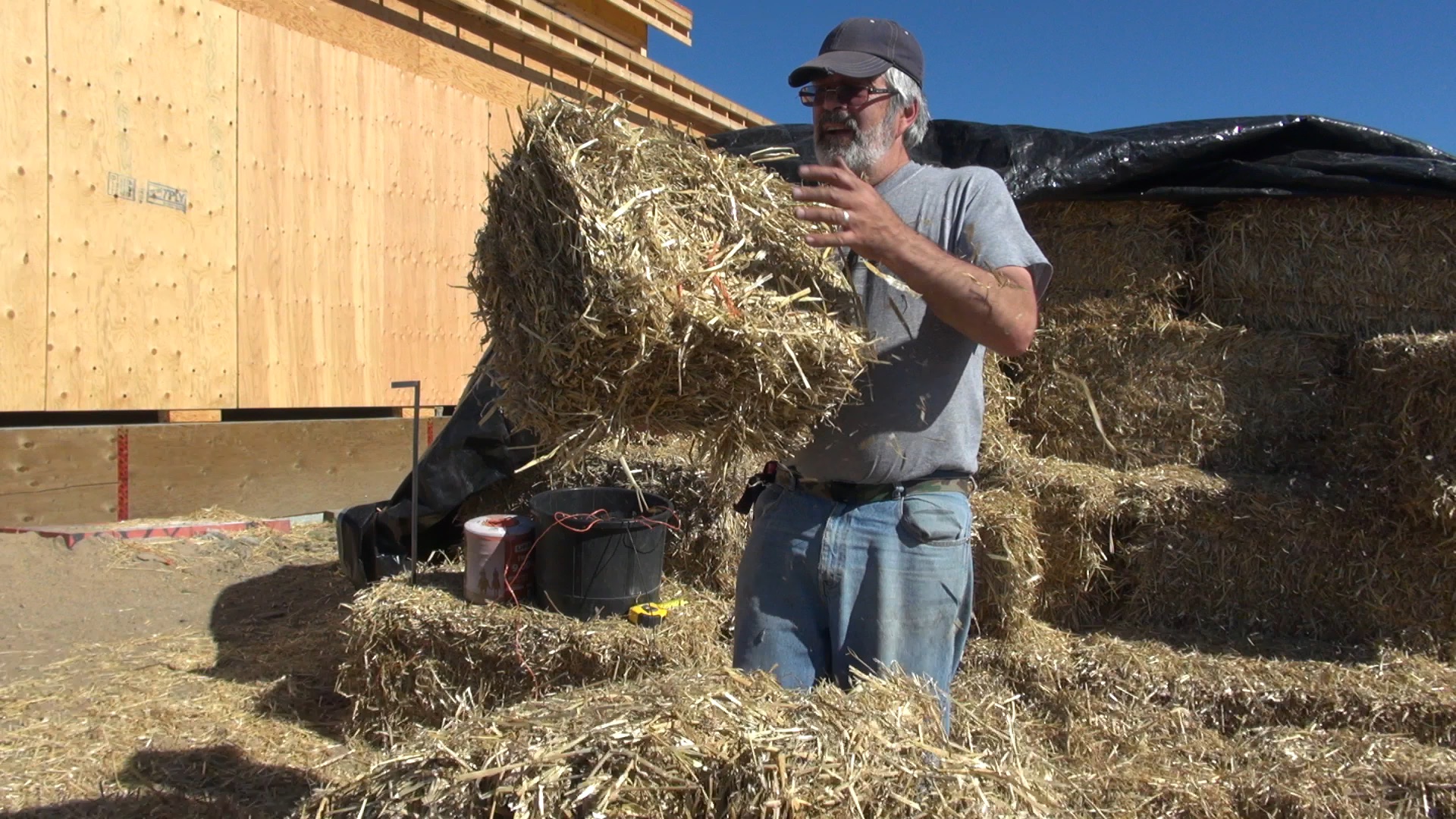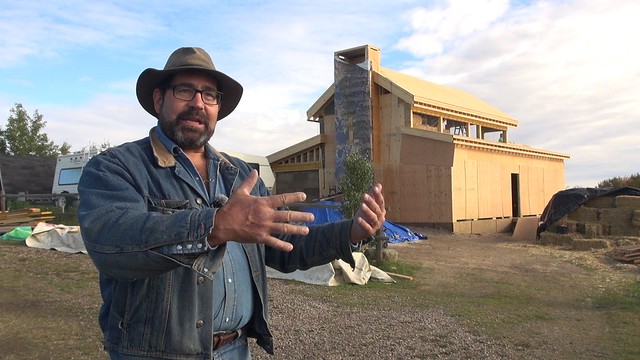By David Dodge & Dylan Thompson
When you hear the term “straw-bale home”, you could be forgiven for conjuring images of some poor pigs and their unfortunate run in with the big bad wolf.
But building with straw-bales is an old and proven technique. The first documented structure was a schoolhouse built in 1896, which was eaten by cows. However, pioneers in the Nebraska Sandhills were undeterred and began using plaster over their bales. They built 70 straw-bale structures between 1896 and 1945, some of which are still standing.
The idea has considerable appeal to permaculture fans. “It’s the aesthetic of an owner-built home, that’s simple, it has huge environmental value, in that it uses a recycled material, and it gives back a very high-energy efficiency for heating and cooling,” says Habib Gonzalez owner of Sustainable Works, which has built more than 100 straw-bale homes in British Columbia and Alberta. Gonzalez says straw bale appeals to people who are interested in a hand-on approach to home construction.
“They want to be involved in some facet of the creation of their own homes, so the thought of having a straw bale work party, with their family and friends, is very appealing. They’re making community history, family history.”
Raising a modern day barn
Lance and Wendy Olson built their current residence, a 2,500 sq. ft. home in Calgary, Alberta, the usual modern way. However, they quickly grew tired of living in a McMansion.
“I felt that there must have been a better way to build,” says Lance.
They wanted to live smaller and reduce their footprint. After many months of research, Lance landed on a couple of ideas that intrigued him: straw-bale construction and rammed earth walls.
However, Wendy needed some convincing, “We rented a friend’s cabin, and it was off the grid,” says Wendy. “I was amazed. I could have a shower. We could cook. So, I think that was the first inkling that maybe his dream was not too crazy.”
With Wendy onside Lance combined his favourite elements into their dream home. Of course, they got a lot of help from SAIT consultants and researchers and straw-bale expert Habib Gonzalez.
“We’ve got straw bale insulation and rammed earth walls on the inside,” says Lance. “We’ll be net-zero, so we’ll be totally off the grid. No gas.”
The result is a very creative solar-powered, 800 sq. foot post-and-beam straw-bale home. For heat the home uses a solar thermal system that features rammed earth walls that are aesthetic and functional. They are thermal energy batteries, storing passive solar energy that streams into the home through a solar porch, that is similar to the greenhouse you see in Earthship designs.
Rebecca Davidson, principal investigator of net-zero design at SAIT confirms the straw-bale design fits the Olson’s environmental goals of having low embodied energy.
The benefits of all natural
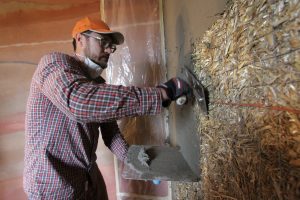
Sol Aasland works with Green Building Technologies at SAIT. Here he rolls up his sleeves working on the Olson straw-bale home. Photo David Dodge, GreenEnergyFutures.ca
“[Straw] is a natural, breathable material,” says Davidson. “Many people argue it’s healthier to build and live in rather than synthetic materials, which have toxins and other things that they release over their life cycle.”
The heat comes from solar thermal collectors on the roof, and from a wood stove with a so-called “wetback” where glycol is heated. Solar PV powers an electric back-up heater.
Straw-bale already offers R35 insulation in the walls, but the Olsons added an insulated exterior wall, sheeting and plaster to reach an amazing R57.
One of the benefits of working with SAIT’s consultants is sage advice. It was Rebecca Davidson who suggested adding a rooftop deck and greenhouse on the front. Standing on the deck, Lance Olson is beaming as he shows off the stunning 360 degree views of Buffalo Lake and the beautiful rolling Aspen Parkland surrounding the home.
Of course, all these benefits come with a lot of work. The Olsons are doing much of it themselves in a barn-raising, community building fashion. Friends, neighbours, volunteers and the folks from SAIT were all there lugging and sewing bales, plastering the walls and learning all the while.
“The entire community has been so supportive,” says Wendy, busily preparing lunch for their dozen-member crew. “They gave us hamburgers, corn, and butter for the corn on the cob.”
No wolf is blowing this house down
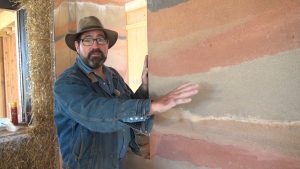
While researching the project Lance Olson decided he wanted to include a couple of rammed earth feature walls. This exterior wall is in the kitchen and includes pex tubing in the wall to prewarm glycol in the solar thermal hot water heating system. Photo David Dodge, GreenEnergyFutures.ca
The myths surrounding straw-bale construction are plentiful. When Lance first presented the idea to Wendy, she immediately thought of the “Three Little Pigs house.”
However, it turns out straw-bale homes are very strong and fire resistant. The National Research Council of Canada confirmed this through work with the Canadian Mortgage and Housing Corporate (CMHC).
Gonzalez was also involved with some CMHC research into moisture issues. They put sensors in 11 houses. “From new construction they would be about maybe 12, or 13 per cent, we like to keep it under 18. And then by the time a year rolled around, they’re leveling out between nine and 11 per cent, in all 15 houses,” says Gonzalez. “Some of them were in the interior rainforest of British Columbia, so we know that the walls don’t trap moisture, they transpire like your skin.”
The case of the symphony harpist
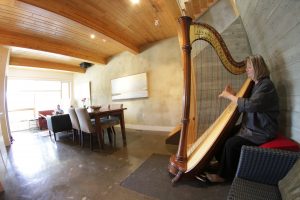
Nora Bumanis practicing in her sound-proof straw-bale home that features concrete floors, high levels of straw insulation and tiny utility bills. Photo David Dodge, GreenEnergyFutures.ca
But you don’t need to live in the deep country with ambitions of net-zero to enjoy the benefits of straw-bale construction. Leaving the aspen plains of Buffalo Lake, we turn to Alberta’s capital city. Nora Bumanis is the harpist for the Edmonton Symphony Orchestra and she wasn’t actually looking for a straw-bale home, but for a home where she could practice and not annoy the neighbours.
“Being a musician, I’m always looking for a place where I can practice and teach that’s soundproof. And the builder approached me at a symphony concert and asked me if musicians were struggling with soundproofing in their homes.” It was a familiar face, straw-bale expert, Habib Gonzalez.
“I said yes and he told me about this project and invited me to come take a look,” says Bumanix. “And it sold me.”
Bumanis now lives in a straw-bale triplex in Edmonton, Alberta right next door to the conductor of the orchestra-a person she’d rather not hear her practicing!
[soundcloud url=”https://api.soundcloud.com/tracks/290835541″ params=”color=ff5500&auto_play=false&hide_related=false&show_comments=true&show_user=true&show_reposts=false” width=”100%” height=”166″ iframe=”true” /]
“Then I discovered the wonderful benefits of straw bale. It’s warm in the winter, it’s cool in the summer, my highest heating bill has been $60 in the last six or seven years,” says Bumanis. It’s been really great.”
Bumanis’ home is beautiful. Light pours in through floor to ceiling windows. Concrete floors absorb the sun and are toasty warm to the touch. It’s energy efficient and quite sound proof. Oh, did we mention the gorgeous rooftop veranda?
After a long history dating back more than 100 years, it’s pretty clear straw-bale occupies a niche market. But it’s hard not to be seduced by the allure of this down-to-earth construction strategy when the homes are this beautiful.
