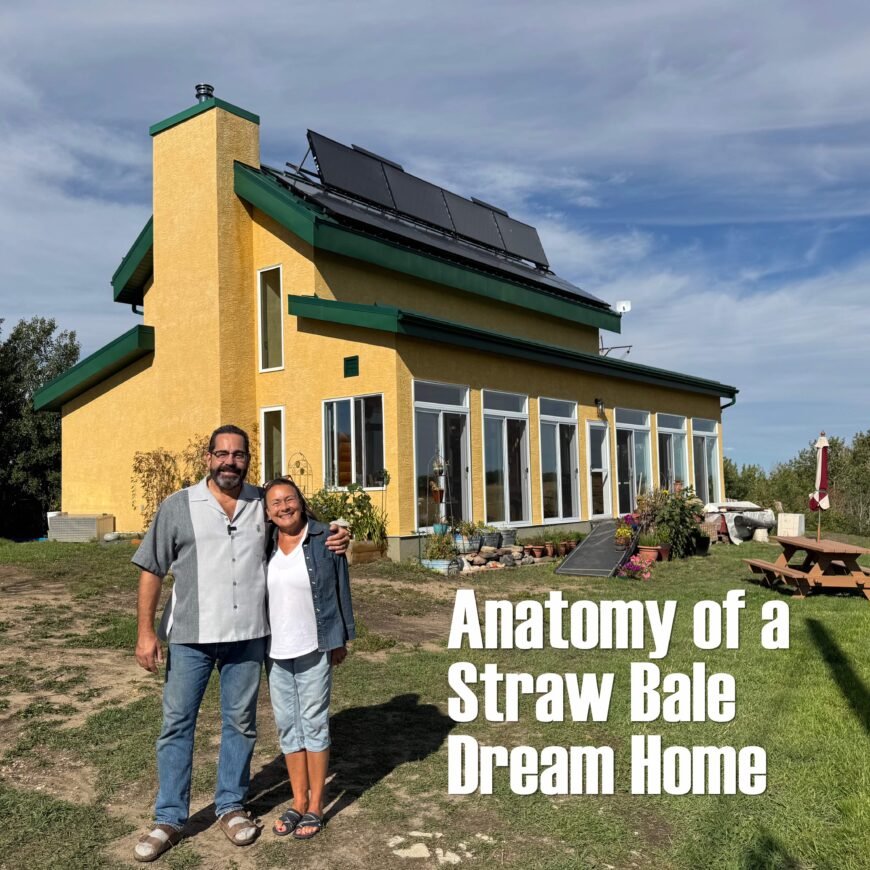Green Energy Futures Straw Bale Dream Home Series
By David Dodge, GreenEnergyFutures.ca
Lance and Wendy Olson built their straw bale dream home in 2016 after a couple years of research. We were there in 2016 when the couple worked with green building experts from SAIT and straw bale guru Habib Gonzalez at a barn-raising style build involving more than a dozen volunteers.
This was one of the most innovative green homes we’ve seen at Green Energy Futures.
At the time we called the story “Straw-bale 101: A tale of two homes.” In our original story, we featured two straw bale homes that Habib Gonzalez helped build. One, owned by Nora Bumanis, the harpist for the Edmonton Symphony Orchestra, a very normal-looking urban home. The idea was to show straw bale doesn’t have to be odd or alternative looking. The other was the home being built by Lance and Wendy Olson, a unique and innovative straw bale home that features a plethora of technologies and artistic ideas.
We’ve remixed the original story of the Making of the Straw Bale Dream Home (see video below) and then we returned to Buffalo Lake to see how it all turned out.
Lance Olson is the retired facility manager for Arts Commons in Calgary, Alberta. This is now their retirement home.
Lance researched many building techniques before landing on straw bale. And he found a laundry list of cool ideas he wanted to incorporate into the home such as rammed Earth walls, a unique solar energy heating system and some cool applications of reclaimed materials.
This 800 sq. foot straw bale home is the result of years of planning and dreaming.
Here is a summary of the features in the straw bale home.
Energy Efficiency and Sustainability: This is the central theme. The Olsons prioritized energy efficiency above all else. They spent years researching and implementing various strategies to minimize energy consumption. Their goal is to be “totally off the grid”…just using electricity and water.
Straw Bale Construction: The home utilizes straw bale insulation extensively, resulting in “amazing R57 walls, consisting of 18 inches of straw and 5.5 inches of Rockwool insulation.” This highlights the thermal performance benefits of straw bale construction.
Passive Solar Design: The home’s design incorporates passive solar design, utilizing a sunroom with rammed earth walls to absorb and retain solar energy.
Rammed Earth Walls: These walls are a visually striking and functional feature, providing thermal mass and a connection to traditional building techniques.
Reclaimed Materials and Upcycling: The Olsons creatively repurposed materials, such as seatbacks from a concert hall for kitchen and bathroom cabinets, and they reclaimed old boards to create a beautiful wooden wall face finish in the sunroom, demonstrating a commitment to reducing waste. Many of the materials (Earth) and straw were sourced locally.
Hydronic Heating and Solar Thermal: The home employs a hydronic heating system powered by solar thermal modules, eliminating reliance on conventional energy sources. They installed PEX tubing in the rammed Earth walls to preheat the water. They also have pipes running to their “wetback” wood stove with the idea of using the wood fires to also preheat the water used for home heating. These are not hooked up yet.
Heat Recovery Ventilation (HRV): An HRV system captures 87% of the heat from exhaust air and preheats fresh air, maximizing energy efficiency by recovering heat from outgoing air. The external air input is at one end of the sunroom which preheats the incoming air before it goes to the HRV.
Ingenious Design Features: The home includes many creative and practical design elements, like the toilet paper storage system built into the bathroom wall, showcasing attention to detail and efficient use of space. (see the video for much more)
Community and Collaboration: The Olsons benefited from the expertise of Habib Gonzalez (“the guru of straw bell construction in Canada”) and green building experts from SAIT and numerous volunteers who helped during the barnraising phase.
Continuous Improvement: The home is presented as a “work in progress,” with Lance continuing to add finishing touches and new features in retirement. This emphasizes the ongoing nature of sustainable living.
We were blown away by the home and Lance’s boundless enthusiasm for creativity and sustainability.
The home isn’t net-zero quite yet, but Lance still has work to do on the home and the energy systems and he has plenty of room for more solar PV if he needs it.
To truly appreciate this story watch the video of our tour at the top in which Lance and Wendy show and explain all of these unique and innovative features of this very sustainable home.

